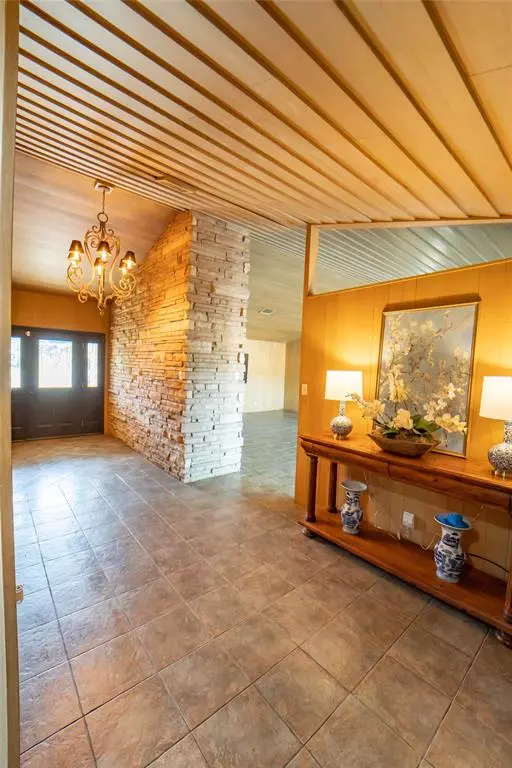
3 Beds
3 Baths
2,386 SqFt
3 Beds
3 Baths
2,386 SqFt
Key Details
Property Type Single Family Home
Sub Type Single Family Residence
Listing Status Active
Purchase Type For Sale
Square Footage 2,386 sqft
Price per Sqft $146
Subdivision West Walker
MLS Listing ID 20521092
Style Mid-Century Modern
Bedrooms 3
Full Baths 3
HOA Y/N None
Year Built 1957
Lot Size 0.893 Acres
Acres 0.893
Property Description
Location
State TX
County Stephens
Direction From downtown Breckenridge, travel west on Walker Street. Turn north at the red light by CVS onto Harding Street. Home will be on the right in the second block. Look for agent sign in front yard.
Rooms
Dining Room 1
Interior
Interior Features Built-in Features, Cable TV Available, Decorative Lighting, Double Vanity, Flat Screen Wiring, High Speed Internet Available, Open Floorplan, Pantry, Vaulted Ceiling(s), Walk-In Closet(s)
Heating Central, Electric, Fireplace(s)
Cooling Central Air, Electric
Flooring Carpet, Ceramic Tile, Slate
Fireplaces Number 1
Fireplaces Type Living Room, Stone
Appliance Dishwasher, Electric Cooktop, Electric Oven, Electric Water Heater, Ice Maker
Heat Source Central, Electric, Fireplace(s)
Laundry Electric Dryer Hookup, Utility Room, Full Size W/D Area, Washer Hookup, On Site
Exterior
Exterior Feature Courtyard, Uncovered Courtyard
Garage Spaces 3.0
Fence Back Yard, Chain Link, Fenced
Utilities Available All Weather Road, Asphalt, Cable Available, City Sewer, City Water, Concrete, Curbs, Electricity Connected, Master Water Meter
Roof Type Composition
Total Parking Spaces 3
Garage Yes
Building
Lot Description Cleared, Corner Lot, Landscaped, Lrg. Backyard Grass, Many Trees, Sprinkler System
Story One
Foundation Slab
Level or Stories One
Structure Type Rock/Stone
Schools
Elementary Schools East
High Schools Breckenrid
School District Breckenridge Isd
Others
Ownership of record
Acceptable Financing Cash, Conventional, FHA, VA Loan
Listing Terms Cash, Conventional, FHA, VA Loan
Special Listing Condition Aerial Photo

MORTGAGE CALCULATOR







