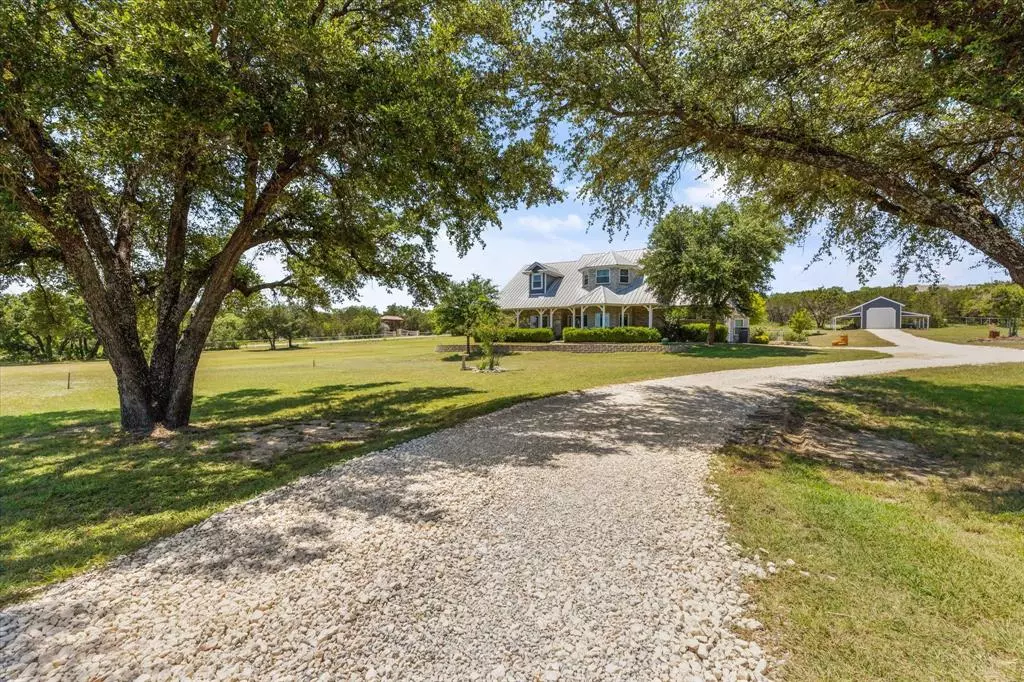
4 Beds
3 Baths
3,617 SqFt
4 Beds
3 Baths
3,617 SqFt
Key Details
Property Type Single Family Home
Sub Type Single Family Residence
Listing Status Active
Purchase Type For Sale
Square Footage 3,617 sqft
Price per Sqft $179
Subdivision Mountain Lakes Sec 01
MLS Listing ID 20528804
Style Traditional
Bedrooms 4
Full Baths 2
Half Baths 1
HOA Fees $295/ann
HOA Y/N Mandatory
Year Built 2003
Annual Tax Amount $6,181
Lot Size 5.110 Acres
Acres 5.11
Property Description
Location
State TX
County Erath
Direction From Granbury, take 377 south (west) towards Stephenville. Make hard left onto 172 (just as you come into Bluff Dale) Turn right on Lanyard. House is on right at corner of Lanyard & Lakeside. OR from MLR entrance take a left onto Compass, turn right on Lakeside, Turn left on Lanyard. House on left
Rooms
Dining Room 2
Interior
Interior Features Cable TV Available, Decorative Lighting, Flat Screen Wiring, High Speed Internet Available, Loft
Heating Central, Electric, Heat Pump, Zoned
Cooling Ceiling Fan(s), Central Air, Electric, Heat Pump, Zoned
Flooring Brick/Adobe, Carpet, Ceramic Tile, Concrete, Slate, Wood
Fireplaces Number 1
Fireplaces Type Double Sided, See Through Fireplace, Wood Burning
Equipment Home Theater
Appliance Dishwasher, Disposal, Dryer, Electric Range, Electric Water Heater, Microwave, Refrigerator, Vented Exhaust Fan, Washer, Water Softener
Heat Source Central, Electric, Heat Pump, Zoned
Exterior
Exterior Feature Attached Grill, Covered Deck, Covered Patio/Porch, Garden(s), Rain Gutters, Lighting, Outdoor Living Center, Storage
Garage Spaces 2.0
Carport Spaces 2
Fence Gate, Pipe, Wire
Utilities Available Aerobic Septic, All Weather Road, Asphalt, Co-op Water, Electricity Connected, Individual Water Meter, Outside City Limits, Overhead Utilities, No City Services
Roof Type Metal
Parking Type Carport, Concrete, Garage, Garage Door Opener, Garage Faces Side, Garage Single Door, Gravel
Total Parking Spaces 4
Garage Yes
Building
Lot Description Acreage, Cleared, Corner Lot, Few Trees, Landscaped, Lrg. Backyard Grass, Many Trees, Pasture, Subdivision
Story Two
Foundation Combination
Level or Stories Two
Structure Type Brick,Fiber Cement,Rock/Stone,Wood
Schools
Elementary Schools Bluff Dale
Middle Schools Bluff Dale
High Schools Bluff Dale
School District Bluff Dale Isd
Others
Restrictions Animals,Architectural,Building,Deed,No Mobile Home
Ownership Of Record
Acceptable Financing Cash, Conventional, FHA
Listing Terms Cash, Conventional, FHA

MORTGAGE CALCULATOR







