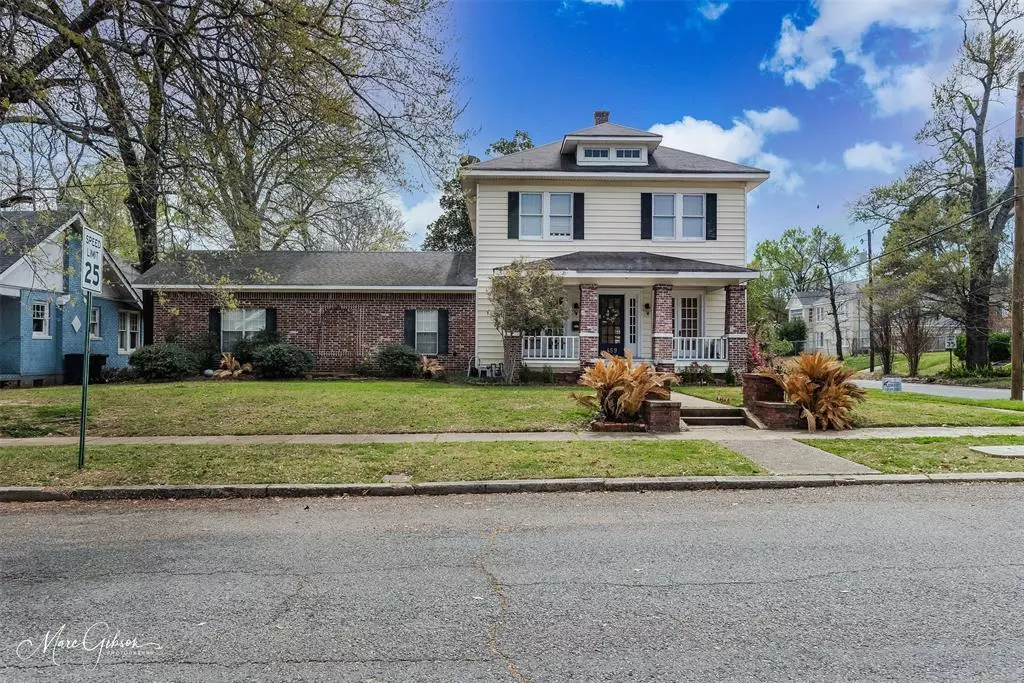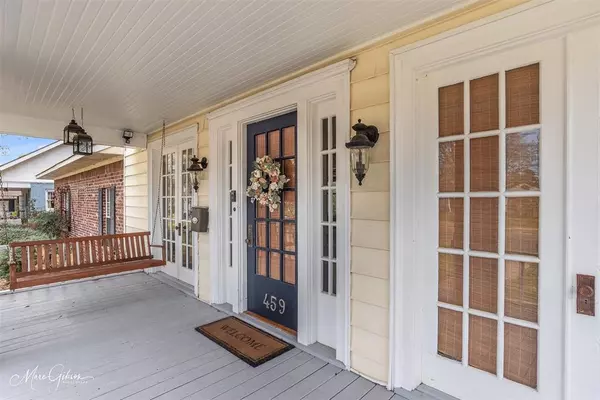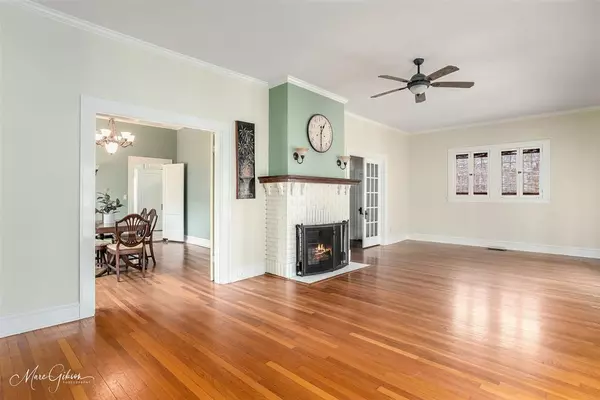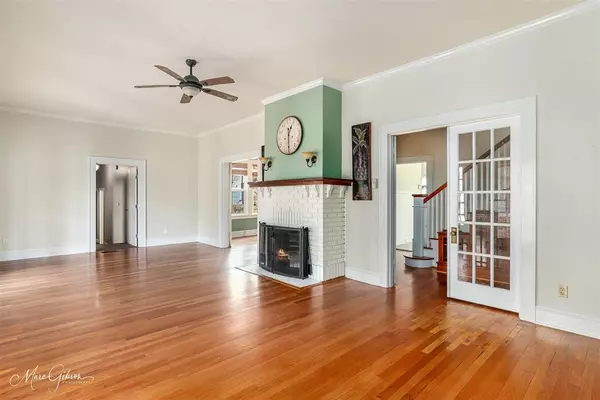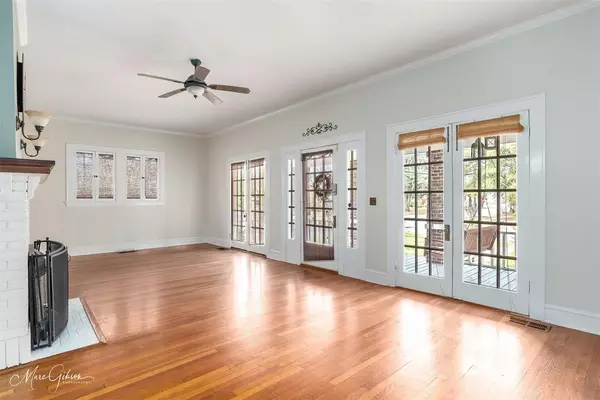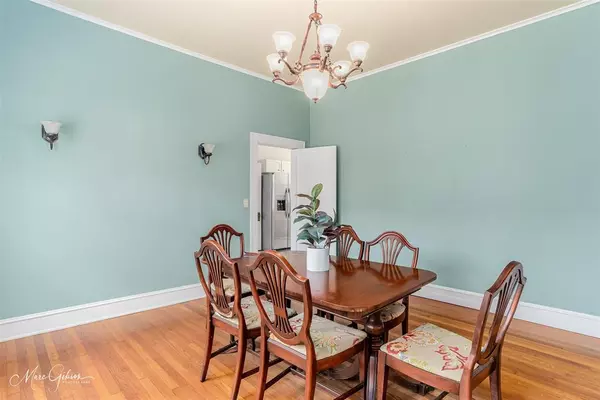5 Beds
3 Baths
3,184 SqFt
5 Beds
3 Baths
3,184 SqFt
Key Details
Property Type Single Family Home
Sub Type Single Family Residence
Listing Status Active
Purchase Type For Sale
Square Footage 3,184 sqft
Price per Sqft $83
Subdivision West Gladstone Sub
MLS Listing ID 20554639
Bedrooms 5
Full Baths 3
HOA Y/N None
Year Built 1920
Annual Tax Amount $1,716
Lot Size 10,672 Sqft
Acres 0.245
Property Description
Location
State LA
County Caddo
Direction GPS
Rooms
Dining Room 1
Interior
Interior Features Chandelier, Decorative Lighting, Double Vanity, Pantry
Heating Central
Cooling Central Air
Flooring Carpet, Vinyl
Fireplaces Number 1
Fireplaces Type Wood Burning
Appliance Dishwasher, Gas Range, Refrigerator
Heat Source Central
Exterior
Garage Spaces 2.0
Utilities Available City Sewer, City Water
Roof Type Composition
Total Parking Spaces 2
Garage No
Building
Story Two
Foundation Slab
Level or Stories Two
Structure Type Brick,Vinyl Siding,Wood
Schools
School District Caddo Psb
Others
Ownership Shockley


