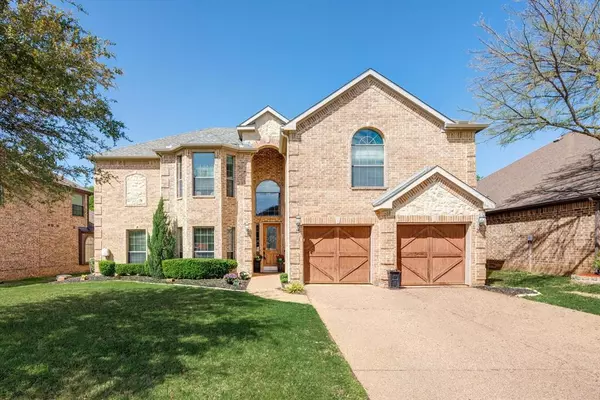
5 Beds
4 Baths
4,340 SqFt
5 Beds
4 Baths
4,340 SqFt
Key Details
Property Type Single Family Home
Sub Type Single Family Residence
Listing Status Active
Purchase Type For Sale
Square Footage 4,340 sqft
Price per Sqft $145
Subdivision Resort On Eagle Mountain Lake
MLS Listing ID 20523011
Style Traditional
Bedrooms 5
Full Baths 3
Half Baths 1
HOA Fees $350/qua
HOA Y/N Mandatory
Year Built 2006
Annual Tax Amount $9,170
Lot Size 8,276 Sqft
Acres 0.19
Property Description
Location
State TX
County Tarrant
Direction GPS
Rooms
Dining Room 2
Interior
Interior Features Chandelier, Decorative Lighting, Double Vanity, Eat-in Kitchen, Flat Screen Wiring, Granite Counters, High Speed Internet Available, Open Floorplan, Vaulted Ceiling(s)
Heating Central, Natural Gas
Cooling Central Air, Electric
Flooring Carpet, Ceramic Tile
Fireplaces Number 1
Fireplaces Type Brick, Gas Logs, Stone, Wood Burning
Appliance Dishwasher, Disposal, Dryer, Gas Cooktop, Microwave, Double Oven
Heat Source Central, Natural Gas
Laundry Electric Dryer Hookup, Utility Room, Washer Hookup
Exterior
Exterior Feature Rain Gutters
Garage Spaces 2.0
Fence Metal
Utilities Available Aerobic Septic, Natural Gas Available
Roof Type Composition
Parking Type Garage Faces Front
Total Parking Spaces 2
Garage Yes
Building
Lot Description Interior Lot, Landscaped, On Golf Course, Subdivision
Story Two
Foundation Slab
Level or Stories Two
Structure Type Brick,Stone Veneer
Schools
Elementary Schools Eaglemount
Middle Schools Wayside
High Schools Chisholm Trail
School District Eagle Mt-Saginaw Isd
Others
Ownership Malea & Jamaal Booker
Acceptable Financing Cash, Conventional, FHA, VA Loan
Listing Terms Cash, Conventional, FHA, VA Loan

MORTGAGE CALCULATOR







