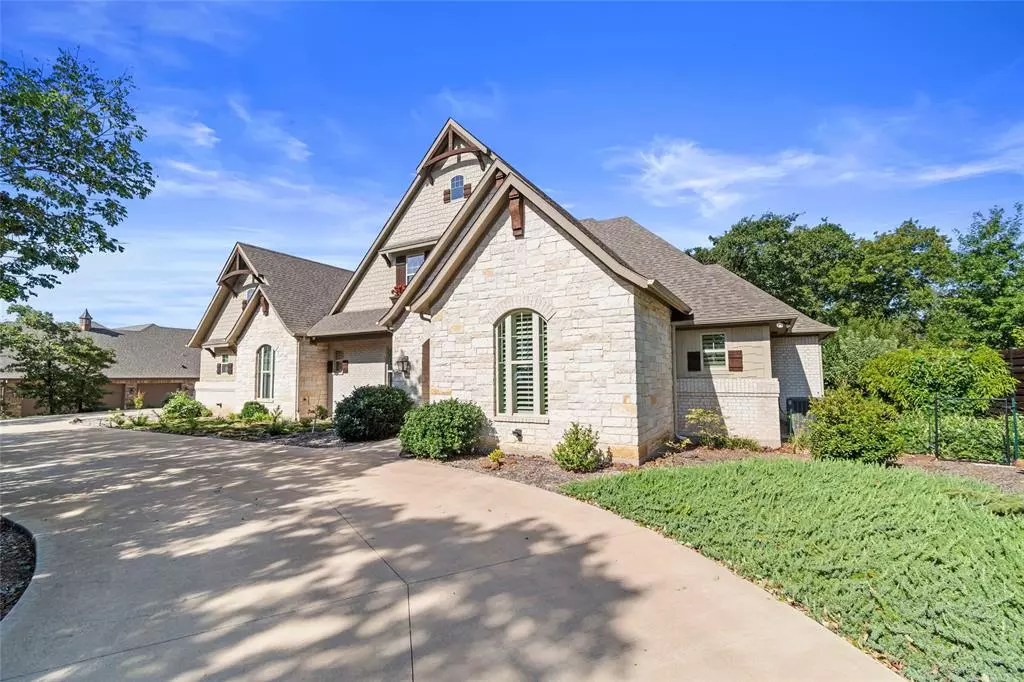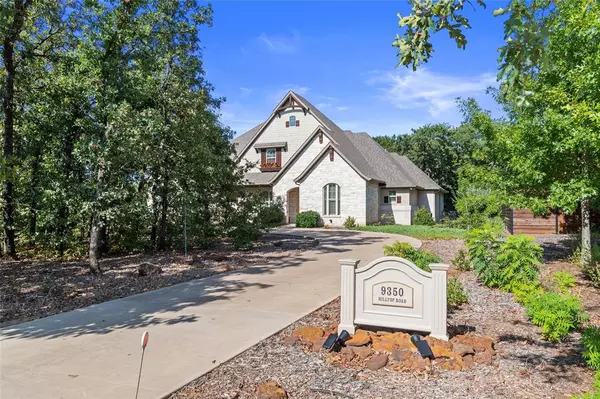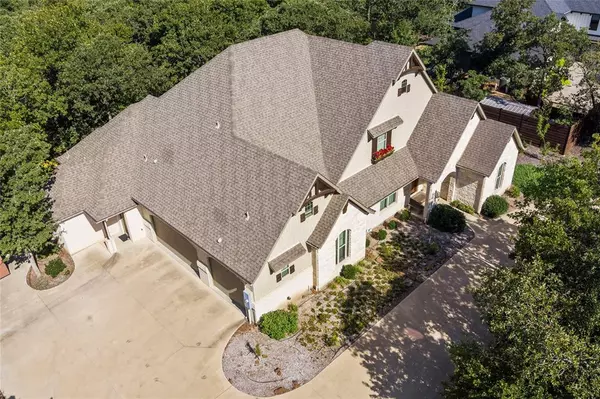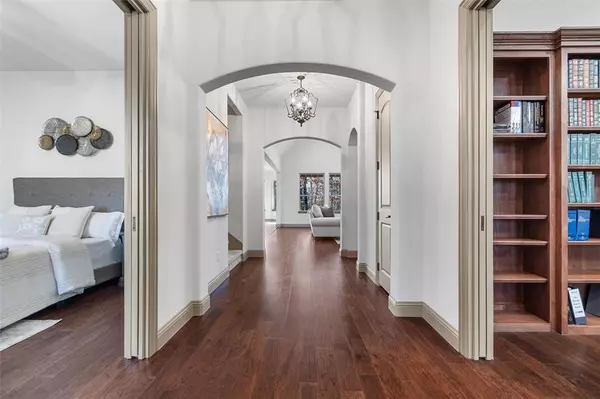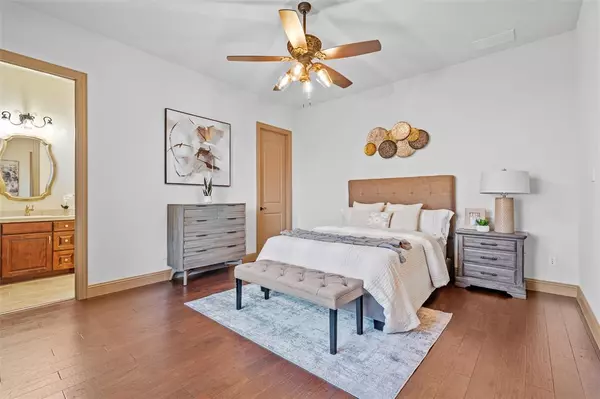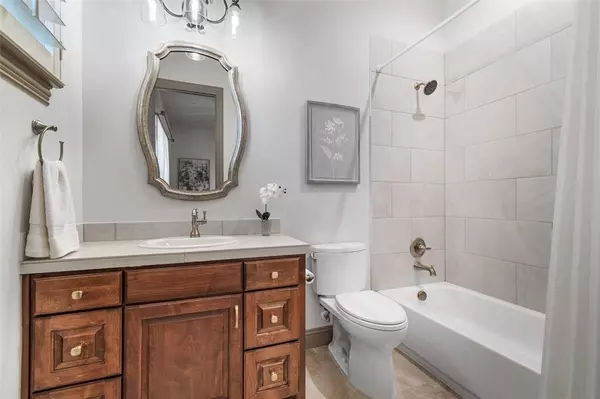4 Beds
5 Baths
4,601 SqFt
4 Beds
5 Baths
4,601 SqFt
Key Details
Property Type Single Family Home
Sub Type Single Family Residence
Listing Status Active
Purchase Type For Sale
Square Footage 4,601 sqft
Price per Sqft $303
Subdivision Hilltop Heights Add
MLS Listing ID 20570068
Style Traditional
Bedrooms 4
Full Baths 4
Half Baths 1
HOA Y/N None
Year Built 2017
Annual Tax Amount $13,155
Lot Size 1.100 Acres
Acres 1.1
Property Description
Location
State TX
County Denton
Direction Use GPS. Road is under construction. Dirt road for a short distance.
Rooms
Dining Room 1
Interior
Interior Features Cathedral Ceiling(s), Chandelier, Double Vanity, Flat Screen Wiring, Granite Counters, High Speed Internet Available, In-Law Suite Floorplan, Kitchen Island, Open Floorplan, Pantry, Smart Home System, Sound System Wiring, Vaulted Ceiling(s), Walk-In Closet(s)
Heating Electric
Cooling Central Air
Flooring Carpet, Hardwood, Tile
Appliance Built-in Gas Range, Dishwasher, Disposal, Electric Oven, Gas Cooktop, Gas Oven, Microwave, Convection Oven, Refrigerator, Tankless Water Heater, Vented Exhaust Fan
Heat Source Electric
Laundry Utility Room, Full Size W/D Area
Exterior
Exterior Feature Covered Patio/Porch, Garden(s), Rain Gutters, Lighting
Garage Spaces 3.0
Fence Partial
Utilities Available Aerobic Septic, City Water, Electricity Connected, Propane
Total Parking Spaces 3
Garage Yes
Building
Lot Description Many Trees, Sprinkler System
Story Two
Foundation Slab
Level or Stories Two
Structure Type Brick
Schools
Elementary Schools Hilltop
Middle Schools Argyle
High Schools Argyle
School District Argyle Isd
Others
Ownership On Tax Record
Acceptable Financing 1031 Exchange, Cash, Conventional, VA Loan
Listing Terms 1031 Exchange, Cash, Conventional, VA Loan
Special Listing Condition Survey Available


