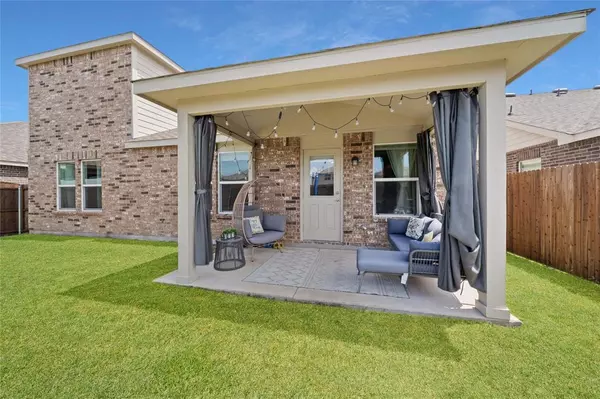
4 Beds
3 Baths
3,226 SqFt
4 Beds
3 Baths
3,226 SqFt
Key Details
Property Type Single Family Home
Sub Type Single Family Residence
Listing Status Active
Purchase Type For Sale
Square Footage 3,226 sqft
Price per Sqft $127
Subdivision Travis Ranch Ph 2E-2
MLS Listing ID 20597892
Style Traditional
Bedrooms 4
Full Baths 2
Half Baths 1
HOA Fees $360/ann
HOA Y/N Mandatory
Year Built 2022
Annual Tax Amount $11,004
Lot Size 5,793 Sqft
Acres 0.133
Property Description
Location
State TX
County Kaufman
Community Community Pool, Curbs, Greenbelt, Park, Playground, Sidewalks, Other
Direction From I 30 E, Exit 67A toward Village Dr, R onto ramp to Shoreline Trail, R on Summer Lee, R on Ridge, R on FM 549, L on FM740 S, R on Travis Ranch.
Rooms
Dining Room 2
Interior
Interior Features Cable TV Available, Decorative Lighting, Double Vanity, Granite Counters, High Speed Internet Available, Kitchen Island, Open Floorplan, Pantry, Smart Home System, Walk-In Closet(s)
Heating Central
Cooling Central Air
Flooring Carpet, Ceramic Tile, Luxury Vinyl Plank
Appliance Dishwasher, Disposal, Electric Range, Microwave, Vented Exhaust Fan, Water Filter
Heat Source Central
Laundry Utility Room, Full Size W/D Area
Exterior
Exterior Feature Covered Patio/Porch, Rain Gutters, Lighting
Garage Spaces 2.0
Fence Back Yard, Wood
Community Features Community Pool, Curbs, Greenbelt, Park, Playground, Sidewalks, Other
Utilities Available Cable Available, City Sewer, City Water, Electricity Available, Electricity Connected, Individual Water Meter, Phone Available, Sidewalk
Roof Type Composition
Parking Type Direct Access, Driveway, Garage, Garage Door Opener, Garage Double Door, Garage Faces Front
Total Parking Spaces 2
Garage Yes
Building
Lot Description Few Trees, Interior Lot, Landscaped, Sprinkler System, Subdivision
Story Two
Foundation Slab
Level or Stories Two
Structure Type Brick
Schools
Elementary Schools Lewis
Middle Schools Jackson
High Schools North Forney
School District Forney Isd
Others
Ownership of record
Acceptable Financing Cash, Conventional, FHA, VA Loan
Listing Terms Cash, Conventional, FHA, VA Loan

MORTGAGE CALCULATOR







