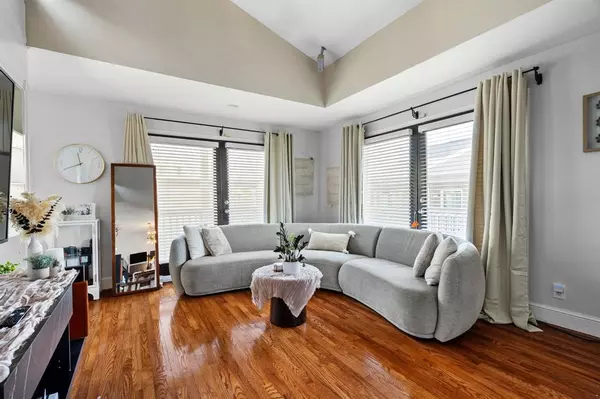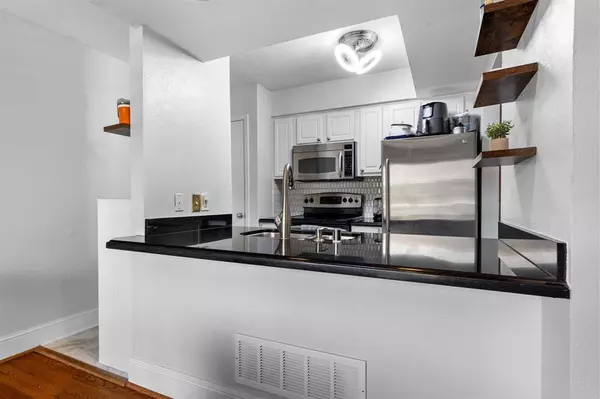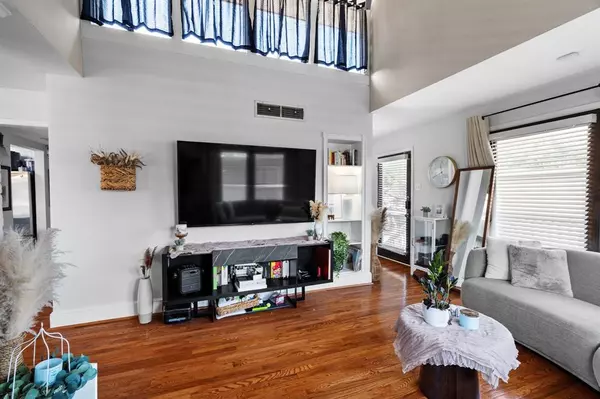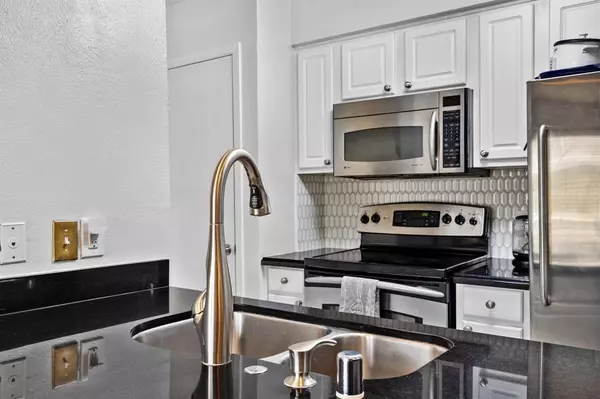2 Beds
2 Baths
1,000 SqFt
2 Beds
2 Baths
1,000 SqFt
Key Details
Property Type Condo
Sub Type Condominium
Listing Status Active
Purchase Type For Sale
Square Footage 1,000 sqft
Price per Sqft $339
Subdivision Tuscany Condo
MLS Listing ID 20601665
Style Traditional
Bedrooms 2
Full Baths 2
HOA Fees $379/mo
HOA Y/N Mandatory
Year Built 1967
Annual Tax Amount $5,795
Lot Size 4.675 Acres
Acres 4.675
Property Description
Location
State TX
County Dallas
Community Community Pool, Fitness Center, Perimeter Fencing, Other
Direction GPS friendly. Enter through second gate from the west end. Home is upstairs to the right wen you enter the gate.
Rooms
Dining Room 1
Interior
Interior Features Cable TV Available, Decorative Lighting, High Speed Internet Available, Open Floorplan, Vaulted Ceiling(s)
Heating Central, Electric
Cooling Ceiling Fan(s), Central Air, Electric
Flooring Carpet, Hardwood, Tile
Fireplaces Number 1
Fireplaces Type Gas, Gas Logs, Living Room
Appliance Dishwasher, Disposal, Electric Range, Gas Water Heater, Microwave
Heat Source Central, Electric
Laundry Electric Dryer Hookup, Stacked W/D Area, Washer Hookup
Exterior
Exterior Feature Rain Gutters
Carport Spaces 2
Fence Fenced, Wrought Iron
Community Features Community Pool, Fitness Center, Perimeter Fencing, Other
Utilities Available City Sewer, City Water
Total Parking Spaces 2
Garage No
Private Pool 1
Building
Story One
Foundation Pillar/Post/Pier
Level or Stories One
Structure Type Brick
Schools
Elementary Schools Mockingbird
Middle Schools Long
High Schools Woodrow Wilson
School District Dallas Isd
Others
Ownership see offer instructions
Acceptable Financing Cash, Conventional
Listing Terms Cash, Conventional







