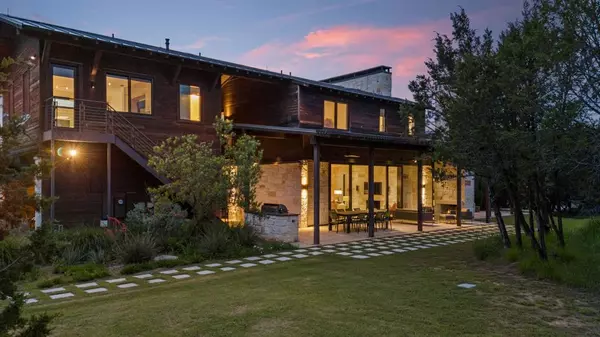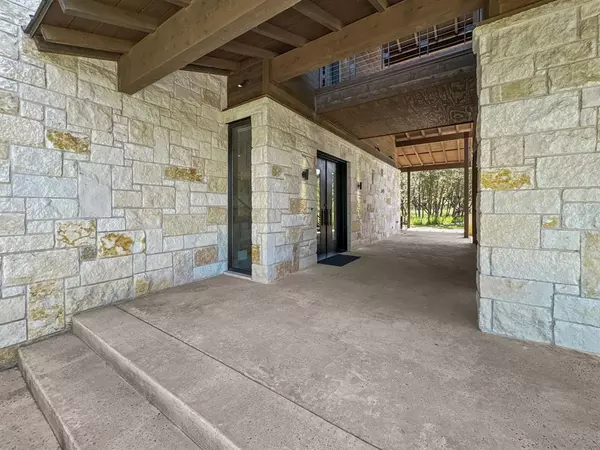
4 Beds
5 Baths
3,334 SqFt
4 Beds
5 Baths
3,334 SqFt
Key Details
Property Type Single Family Home
Sub Type Single Family Residence
Listing Status Active
Purchase Type For Sale
Square Footage 3,334 sqft
Price per Sqft $487
Subdivision The Harbor
MLS Listing ID 20623838
Bedrooms 4
Full Baths 4
Half Baths 1
HOA Fees $6,800/ann
HOA Y/N Mandatory
Year Built 2015
Annual Tax Amount $20,380
Lot Size 1.996 Acres
Acres 1.996
Property Description
Location
State TX
County Palo Pinto
Community Community Dock, Community Pool, Curbs, Fitness Center, Gated, Greenbelt, Guarded Entrance, Jogging Path/Bike Path, Playground, Pool, Tennis Court(S)
Direction GPS will bring you to location.
Rooms
Dining Room 1
Interior
Interior Features Built-in Features, Chandelier, Decorative Lighting, Double Vanity, Eat-in Kitchen, Flat Screen Wiring, Granite Counters, High Speed Internet Available, Kitchen Island, Open Floorplan, Smart Home System, Sound System Wiring, Walk-In Closet(s)
Heating Central
Cooling Central Air
Flooring Carpet, Ceramic Tile, Concrete
Fireplaces Number 2
Fireplaces Type Gas Logs
Appliance Dishwasher, Disposal, Gas Cooktop, Gas Range, Ice Maker, Microwave, Plumbed For Gas in Kitchen, Refrigerator, Tankless Water Heater
Heat Source Central
Exterior
Exterior Feature Covered Patio/Porch, Garden(s), Lighting, Outdoor Grill, Outdoor Kitchen, Private Yard
Carport Spaces 2
Community Features Community Dock, Community Pool, Curbs, Fitness Center, Gated, Greenbelt, Guarded Entrance, Jogging Path/Bike Path, Playground, Pool, Tennis Court(s)
Utilities Available City Sewer, City Water, Community Mailbox, Individual Gas Meter, Private Sewer
Roof Type Metal
Parking Type Attached Carport, Carport, Driveway
Total Parking Spaces 2
Garage No
Building
Lot Description Acreage, Landscaped, Many Trees, Subdivision
Story Two
Level or Stories Two
Structure Type Rock/Stone,Wood
Schools
Elementary Schools Graford
Middle Schools Graford
High Schools Graford
School District Graford Isd
Others
Restrictions Development
Ownership Bret Schuch
Acceptable Financing 1031 Exchange, Cash, Conventional
Listing Terms 1031 Exchange, Cash, Conventional

MORTGAGE CALCULATOR







