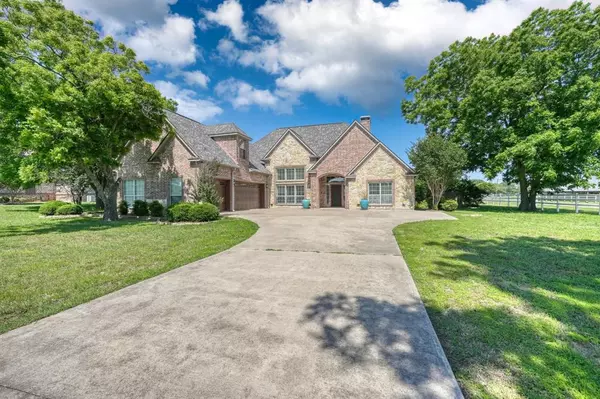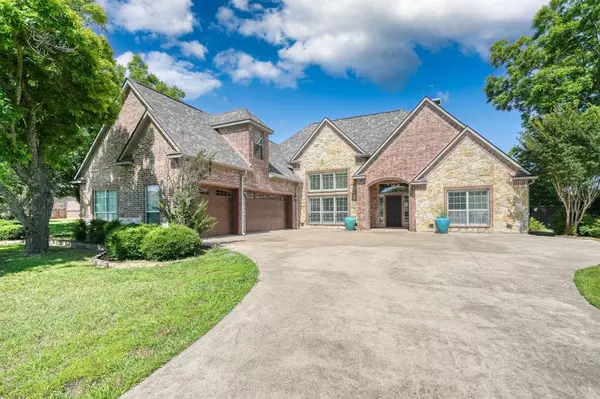
4 Beds
4 Baths
3,045 SqFt
4 Beds
4 Baths
3,045 SqFt
OPEN HOUSE
Sat Nov 02, 10:00am - 12:00pm
Key Details
Property Type Single Family Home
Sub Type Single Family Residence
Listing Status Active
Purchase Type For Sale
Square Footage 3,045 sqft
Price per Sqft $210
Subdivision Tananger Spgs Add
MLS Listing ID 20619830
Style Traditional
Bedrooms 4
Full Baths 3
Half Baths 1
HOA Fees $480/ann
HOA Y/N Mandatory
Year Built 2007
Annual Tax Amount $12,490
Lot Size 1.000 Acres
Acres 1.0
Property Description
Immerse yourself in modern luxury with this captivating residence, with over $150,000 in renovations! Soaring 14 foot ceilings and hand-scraped hardwood floors greet you upon entry, while a grand fireplace beckons cozy evenings. Unwind in the primary suite boasting a second fireplace, reading nook, spa-like bath, and dual walk-in closets. All bathrooms have been modernized, and the new kitchen features top-of-the-line black stainless steel appliances that stay with the home. Two additional bedrooms share a Jack-and-Jill bath, and a massive bonus room with a full bath offers endless possibilities. Step outside your back door and unwind in your own private oasis with a brand new sparkling heated pool and hot tub! Relax on the inviting patio overlooking the expansive, one-acre corner lot in the secure Tananger Springs neighborhood. Move-in ready – make this stunning property yours with a compelling offer!
Location
State TX
County Grayson
Direction GPS
Rooms
Dining Room 2
Interior
Interior Features Cable TV Available, Decorative Lighting, Double Vanity, Eat-in Kitchen, Flat Screen Wiring, Granite Counters, High Speed Internet Available, Natural Woodwork, Vaulted Ceiling(s), Walk-In Closet(s)
Heating Central, Fireplace(s), Natural Gas
Cooling Central Air, Electric
Fireplaces Number 2
Fireplaces Type Bedroom, Gas, Living Room
Appliance Dishwasher, Disposal, Dryer, Gas Oven, Gas Range, Microwave, Plumbed For Gas in Kitchen
Heat Source Central, Fireplace(s), Natural Gas
Laundry Electric Dryer Hookup, Utility Room, Full Size W/D Area, Washer Hookup
Exterior
Exterior Feature Covered Patio/Porch, Rain Gutters, Private Entrance
Garage Spaces 3.0
Fence Back Yard, Wood
Pool Heated, Pool/Spa Combo
Utilities Available Aerobic Septic, All Weather Road, Cable Available, City Water, Natural Gas Available
Roof Type Composition
Parking Type Epoxy Flooring, Garage Double Door, Garage Faces Side, Garage Single Door
Total Parking Spaces 3
Garage Yes
Private Pool 1
Building
Lot Description Many Trees
Story Two
Foundation Slab
Level or Stories Two
Structure Type Brick
Schools
Elementary Schools Percy W Neblett
Middle Schools Sherman
High Schools Sherman
School District Sherman Isd
Others
Restrictions None
Ownership Tax Records
Acceptable Financing 1031 Exchange, Cash, FHA, VA Loan
Listing Terms 1031 Exchange, Cash, FHA, VA Loan
Special Listing Condition Aerial Photo

MORTGAGE CALCULATOR







