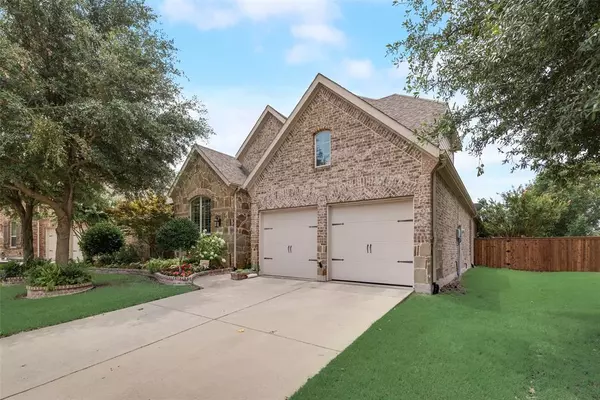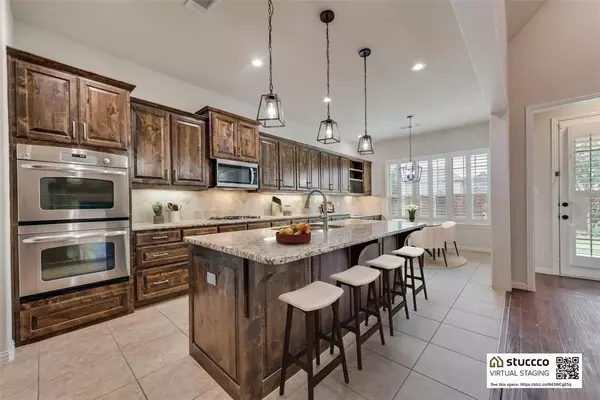
5 Beds
4 Baths
3,924 SqFt
5 Beds
4 Baths
3,924 SqFt
Key Details
Property Type Single Family Home
Sub Type Single Family Residence
Listing Status Pending
Purchase Type For Sale
Square Footage 3,924 sqft
Price per Sqft $127
Subdivision Devonshire Ph 1B
MLS Listing ID 20611213
Bedrooms 5
Full Baths 4
HOA Fees $155/qua
HOA Y/N Mandatory
Year Built 2012
Annual Tax Amount $11,978
Lot Size 9,147 Sqft
Acres 0.21
Property Description
Welcome to your dream home in Devonshire! This beautiful features 5 bedrooms, 4 baths, a meticulous landscaped yard, and a spacious three-car tandem garage. Inside, you’ll find a grand entry with vaulted ceilings. The study features rich hardwood floors, and the formal dining room is lit by a stylish chandelier with plantation shutters on the windows. The spacious living room has a stunning floor-to-ceiling stone fireplace and opens up to a bright breakfast nook and a chef's kitchen. The kitchen is equipped with a large island, granite countertops, stainless steel appliances, a gas cooktop, dual ovens, and Knotty Alder cabinetry. The master closet is to die for, with custom California closet. Upstairs, there’s a media and game room for extra entertainment, a 5th bedroom & bath. Don’t miss out on this fantastic home in Devonshire—schedule your visit today!
Location
State TX
County Kaufman
Direction From I30 take Hwy 80 to Forney, exit FM 548 and head north, left on Highgate Rd, left on Edgefield Ln, right on Dunhill Ln, right on Knoxbridge Rd, left on Longhill Way, left on Fenwick Ln. The property will be on the left.
Rooms
Dining Room 2
Interior
Interior Features Built-in Features, Chandelier, Eat-in Kitchen, Granite Counters, Kitchen Island, Other, Vaulted Ceiling(s)
Heating Central, Natural Gas, Zoned
Cooling Ceiling Fan(s), Electric, Zoned
Flooring Carpet, Ceramic Tile, Wood
Fireplaces Number 1
Fireplaces Type Gas Starter, Wood Burning
Appliance Dishwasher
Heat Source Central, Natural Gas, Zoned
Exterior
Garage Spaces 3.0
Fence Wood
Utilities Available All Weather Road, Asphalt, Cable Available, Electricity Available, Electricity Connected, Individual Gas Meter, Individual Water Meter, Natural Gas Available, Phone Available, Sewer Available, Sidewalk, Underground Utilities
Roof Type Composition
Total Parking Spaces 3
Garage Yes
Building
Story Two
Foundation Slab
Level or Stories Two
Schools
Elementary Schools Crosby
Middle Schools Brown
High Schools North Forney
School District Forney Isd
Others
Ownership See tax Rolls
Acceptable Financing Cash, Conventional, FHA, VA Loan
Listing Terms Cash, Conventional, FHA, VA Loan

MORTGAGE CALCULATOR







