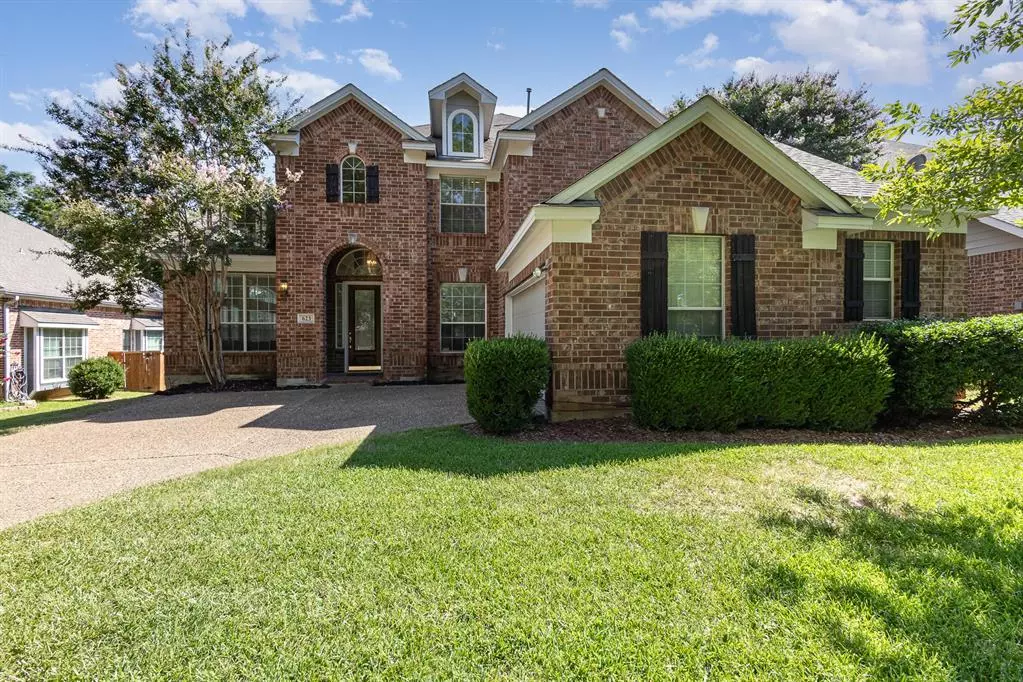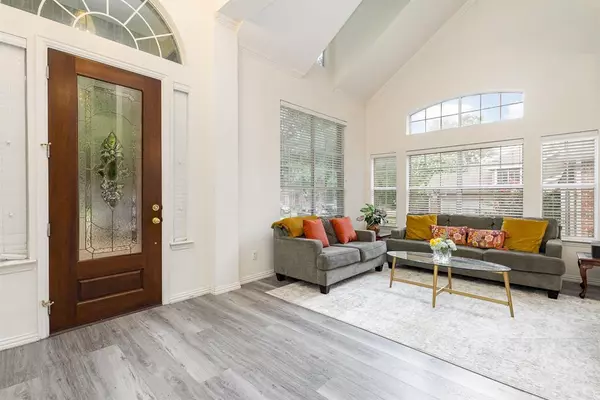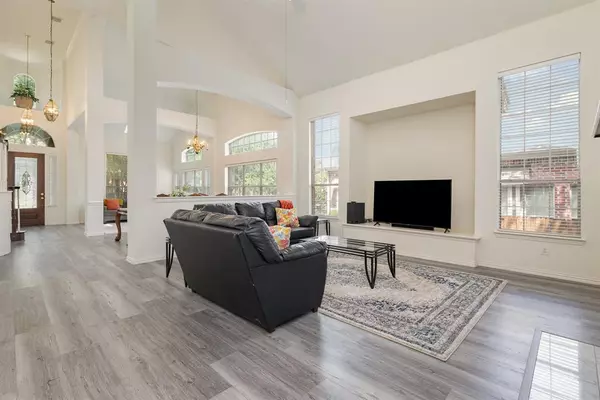
4 Beds
4 Baths
3,996 SqFt
4 Beds
4 Baths
3,996 SqFt
Key Details
Property Type Single Family Home
Sub Type Single Family Residence
Listing Status Active
Purchase Type For Sale
Square Footage 3,996 sqft
Price per Sqft $132
Subdivision Coronado Forest
MLS Listing ID 20654065
Style Traditional
Bedrooms 4
Full Baths 3
Half Baths 1
HOA Fees $515/ann
HOA Y/N Mandatory
Year Built 2005
Annual Tax Amount $11,967
Lot Size 8,799 Sqft
Acres 0.202
Property Description
With acceptable offer, seller is willing to give carpet allowance for the stairs & upstairs area allowing you to make it your own!
Location
State TX
County Dallas
Direction See GPS
Rooms
Dining Room 2
Interior
Interior Features Double Vanity, Eat-in Kitchen, Granite Counters, High Speed Internet Available, Kitchen Island, Open Floorplan, Pantry, Vaulted Ceiling(s), Walk-In Closet(s)
Fireplaces Number 1
Fireplaces Type Den
Appliance Built-in Gas Range, Dishwasher, Disposal, Electric Oven
Exterior
Garage Spaces 2.0
Fence Fenced
Utilities Available City Sewer, City Water, Concrete, Curbs, Electricity Connected, Natural Gas Available, Phone Available, Sidewalk
Parking Type Additional Parking, Driveway, Garage
Total Parking Spaces 2
Garage Yes
Building
Story Two
Level or Stories Two
Structure Type Brick,Rock/Stone
Schools
Elementary Schools Johnson
Middle Schools Jackson
High Schools South Grand Prairie
School District Grand Prairie Isd
Others
Ownership Of Record

MORTGAGE CALCULATOR







