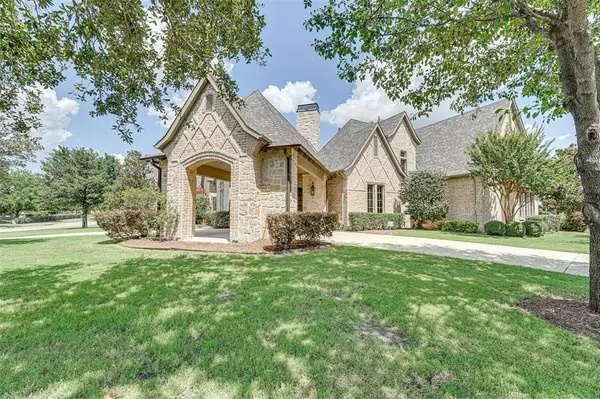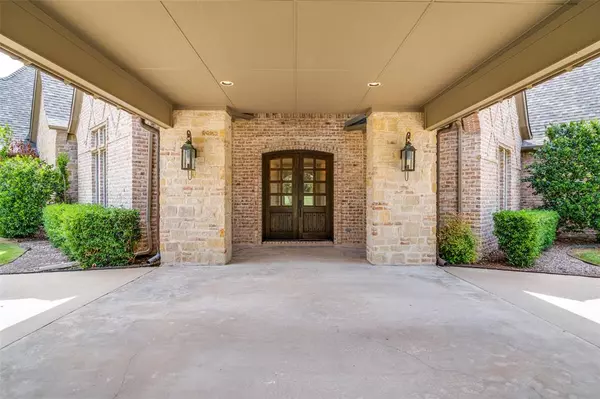
4 Beds
4 Baths
4,839 SqFt
4 Beds
4 Baths
4,839 SqFt
Key Details
Property Type Single Family Home
Sub Type Single Family Residence
Listing Status Active Option Contract
Purchase Type For Sale
Square Footage 4,839 sqft
Price per Sqft $244
Subdivision Stoneleigh Ph One
MLS Listing ID 20619477
Style French,Traditional
Bedrooms 4
Full Baths 3
Half Baths 1
HOA Fees $715/ann
HOA Y/N Mandatory
Year Built 2003
Annual Tax Amount $14,374
Lot Size 0.776 Acres
Acres 0.776
Lot Dimensions 143X220
Property Description
Location
State TX
County Rockwall
Direction Please follow GPS.
Rooms
Dining Room 2
Interior
Interior Features Cable TV Available, Decorative Lighting, Double Vanity, Flat Screen Wiring, Granite Counters, High Speed Internet Available, Kitchen Island, Multiple Staircases, Open Floorplan, Sound System Wiring, Walk-In Closet(s)
Heating Central, Natural Gas, Zoned
Cooling Central Air, Electric, Zoned
Flooring Slate, Tile, Wood
Fireplaces Number 2
Fireplaces Type Gas Starter, Great Room, Outside, Raised Hearth, Stone, Wood Burning
Appliance Built-in Gas Range, Dishwasher, Disposal, Gas Cooktop, Gas Water Heater, Microwave
Heat Source Central, Natural Gas, Zoned
Laundry Electric Dryer Hookup, Utility Room, Full Size W/D Area, Washer Hookup
Exterior
Exterior Feature Attached Grill, Balcony, Covered Patio/Porch, Gas Grill, Rain Gutters, Lighting, Outdoor Grill, Outdoor Living Center
Garage Spaces 3.0
Carport Spaces 1
Fence Wrought Iron
Pool Gunite, Heated, In Ground, Pool Sweep, Sport, Waterfall
Utilities Available All Weather Road, City Sewer, City Water, Concrete, Curbs, Individual Gas Meter, Individual Water Meter, Sidewalk, Underground Utilities
Roof Type Asphalt
Parking Type Circular Driveway
Total Parking Spaces 4
Garage Yes
Private Pool 1
Building
Lot Description Corner Lot, Few Trees, Landscaped, Lrg. Backyard Grass, Sprinkler System, Subdivision, Water/Lake View, Waterfront
Story Two
Foundation Slab, Other
Level or Stories Two
Structure Type Brick,Rock/Stone
Schools
Elementary Schools Amy Parks-Heath
Middle Schools Cain
High Schools Heath
School District Rockwall Isd
Others
Restrictions Deed
Ownership Of Record
Acceptable Financing Cash, Conventional, VA Loan
Listing Terms Cash, Conventional, VA Loan

MORTGAGE CALCULATOR







