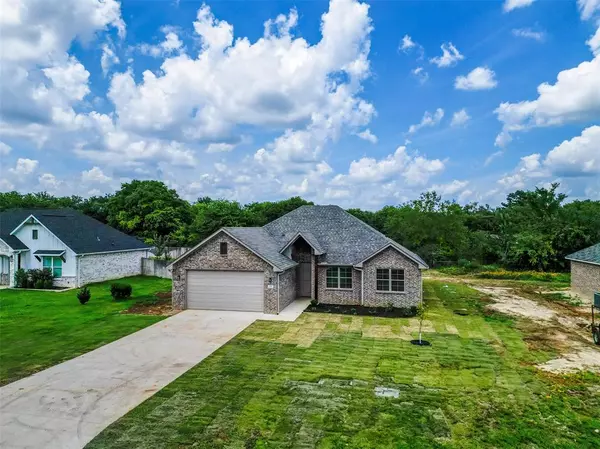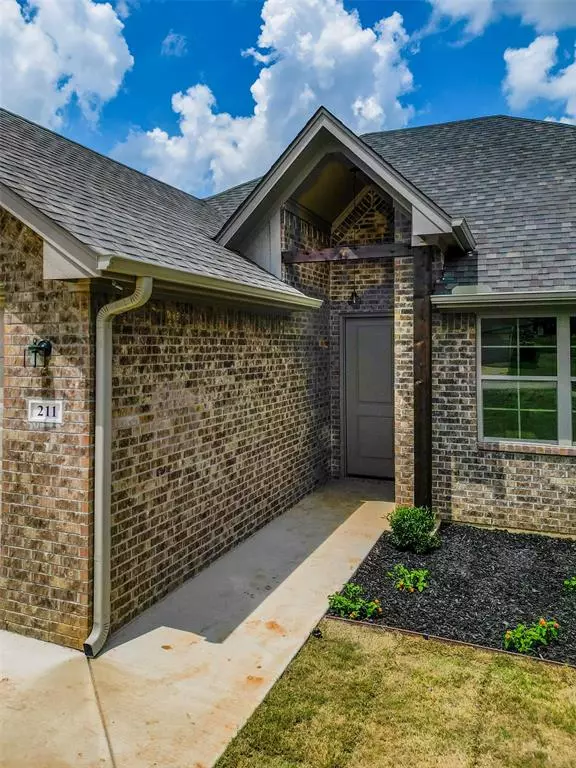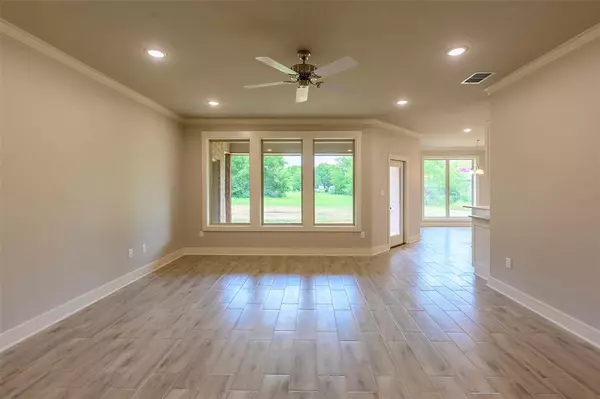
4 Beds
2 Baths
1,720 SqFt
4 Beds
2 Baths
1,720 SqFt
Key Details
Property Type Single Family Home
Sub Type Single Family Residence
Listing Status Active
Purchase Type For Sale
Square Footage 1,720 sqft
Price per Sqft $201
Subdivision Green Valley
MLS Listing ID 20664583
Style Ranch,Traditional
Bedrooms 4
Full Baths 2
HOA Y/N None
Year Built 2024
Lot Size 0.320 Acres
Acres 0.32
Property Description
Plan, Large Yard, and 4 bedrooms! The builder goes above and beyond by putting custom touches throughout. Upon
entering you will notice the wood look tile throughout as well as the crown molding. This home features LED lighting and all
bedrooms and the living room have ceiling fans. The cabinets are all custom built and painted with modern hardware
touches. The kitchen has a generous amount of counter space as well as a center island that contains the sink, dishwasher
and and trash cabinet. The master bedroom is split from the other bedrooms and offers an exterior door to the back porch, en
-suite bathroom with double sinks, separate shower and tub as well as walk-in closet with custom trim work. There is a
custom built and painted mud bench as well as a sprinkler system. Builder will offer 1-2-6 Texas Association of Builder's Warranty.
Location
State TX
County Smith
Direction From Tyler, South on Old Jacksonville Hwy, Left on Main Street, Right on Loveless, House on Left- Sign in Yard
Rooms
Dining Room 1
Interior
Interior Features Built-in Features, Open Floorplan, Other
Heating Central, Electric
Cooling Ceiling Fan(s), Central Air, Electric
Flooring Tile
Appliance Dishwasher, Electric Oven, Electric Range, Microwave
Heat Source Central, Electric
Laundry Utility Room, Full Size W/D Area
Exterior
Garage Spaces 2.0
Carport Spaces 2
Utilities Available Cable Available, City Water, Septic
Roof Type Composition
Parking Type Garage, Garage Door Opener, Garage Faces Front
Total Parking Spaces 2
Garage Yes
Building
Lot Description Sprinkler System, Subdivision
Story One
Foundation Slab
Level or Stories One
Structure Type Brick,Concrete,Wood
Schools
Elementary Schools Bullard
Middle Schools Bullard
High Schools Bullard
School District Bullard Isd
Others
Ownership See Agent
Acceptable Financing Cash, Conventional, FHA, VA Loan, Other
Listing Terms Cash, Conventional, FHA, VA Loan, Other

MORTGAGE CALCULATOR







