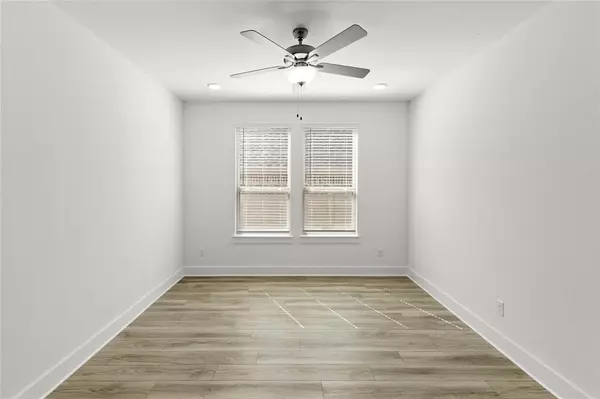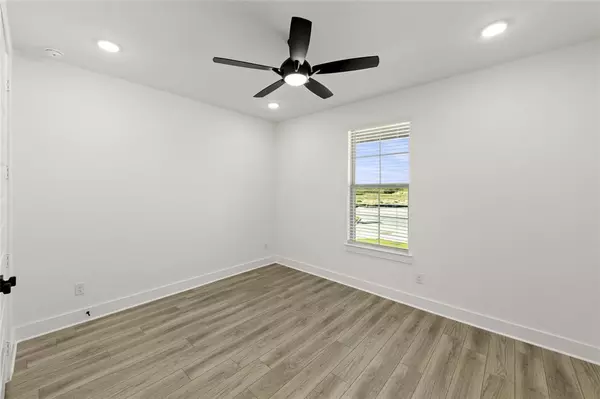
4 Beds
4 Baths
3,302 SqFt
4 Beds
4 Baths
3,302 SqFt
OPEN HOUSE
Sat Nov 02, 11:00am - 2:00pm
Key Details
Property Type Single Family Home
Sub Type Single Family Residence
Listing Status Active
Purchase Type For Sale
Square Footage 3,302 sqft
Price per Sqft $227
Subdivision Inspiration Collection At Painted Tree
MLS Listing ID 20668093
Style Traditional
Bedrooms 4
Full Baths 3
Half Baths 1
HOA Fees $270/qua
HOA Y/N Mandatory
Year Built 2023
Lot Size 5,898 Sqft
Acres 0.1354
Lot Dimensions 50x118
Property Description
Location
State TX
County Collin
Community Club House, Community Pool, Fishing, Greenbelt, Jogging Path/Bike Path, Lake, Park, Playground, Sidewalks
Direction Take Dallas North Tollway North to Same Rayburn Tollway North Exit. Continue onto US-75 N to turn left onto Wilmeth Road Turn left onto S Hardin Blvd Turn Right onto Burk Dr Turn Right onto Painted Tree Trail Turn Left onto Hoyle Street – Model will be on the right.
Rooms
Dining Room 1
Interior
Interior Features Cable TV Available, Double Vanity, Granite Counters, High Speed Internet Available, Kitchen Island, Open Floorplan, Smart Home System, Walk-In Closet(s), Wired for Data
Heating Central, Natural Gas
Cooling Ceiling Fan(s), Central Air, Electric
Flooring Carpet, Ceramic Tile, Luxury Vinyl Plank
Appliance Dishwasher, Microwave
Heat Source Central, Natural Gas
Laundry Electric Dryer Hookup, Utility Room, Full Size W/D Area, Washer Hookup
Exterior
Exterior Feature Covered Patio/Porch, Rain Gutters
Garage Spaces 3.0
Fence Wood
Community Features Club House, Community Pool, Fishing, Greenbelt, Jogging Path/Bike Path, Lake, Park, Playground, Sidewalks
Utilities Available City Sewer, City Water, Sidewalk
Roof Type Composition
Parking Type Garage Door Opener, Tandem
Total Parking Spaces 3
Garage Yes
Building
Lot Description Subdivision
Story Two
Foundation Slab
Level or Stories Two
Structure Type Brick,Other
Schools
Elementary Schools Lizzie Nell Cundiff Mcclure
Middle Schools Dr Jack Cockrill
High Schools Mckinney North
School District Mckinney Isd
Others
Ownership Tri Pointe Homes

MORTGAGE CALCULATOR







