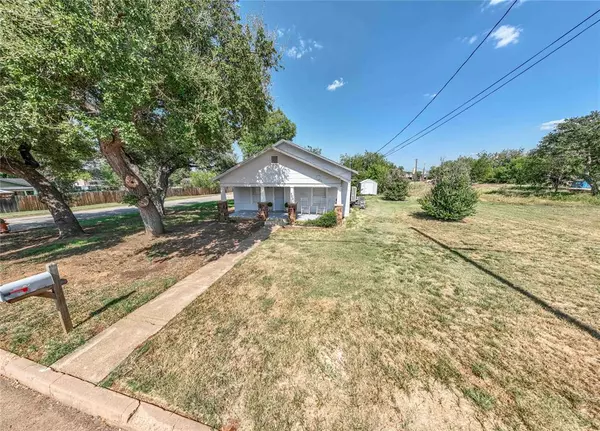
2 Beds
2 Baths
1,380 SqFt
2 Beds
2 Baths
1,380 SqFt
Key Details
Property Type Single Family Home
Sub Type Single Family Residence
Listing Status Active
Purchase Type For Sale
Square Footage 1,380 sqft
Price per Sqft $115
Subdivision East Breck
MLS Listing ID 20671953
Style Craftsman
Bedrooms 2
Full Baths 2
HOA Y/N None
Annual Tax Amount $1,922
Lot Size 6,054 Sqft
Acres 0.139
Property Description
Location
State TX
County Stephens
Direction Please use GPS
Rooms
Dining Room 1
Interior
Interior Features Cable TV Available, Decorative Lighting, Eat-in Kitchen, Flat Screen Wiring, Walk-In Closet(s)
Heating Central, Electric
Cooling Central Air, Electric
Flooring Laminate
Appliance Disposal, Electric Range, Refrigerator
Heat Source Central, Electric
Laundry Electric Dryer Hookup, Utility Room, Full Size W/D Area
Exterior
Exterior Feature Covered Patio/Porch
Garage Spaces 2.0
Carport Spaces 2
Utilities Available Concrete, Curbs
Roof Type Composition
Parking Type Detached Carport
Total Parking Spaces 4
Garage No
Building
Lot Description Cleared, Corner Lot, Few Trees
Story One
Foundation Pillar/Post/Pier
Level or Stories One
Structure Type Siding
Schools
Elementary Schools North
High Schools Breckenrid
School District Breckenridge Isd
Others
Ownership Of Record
Acceptable Financing Cash, Conventional
Listing Terms Cash, Conventional

MORTGAGE CALCULATOR







