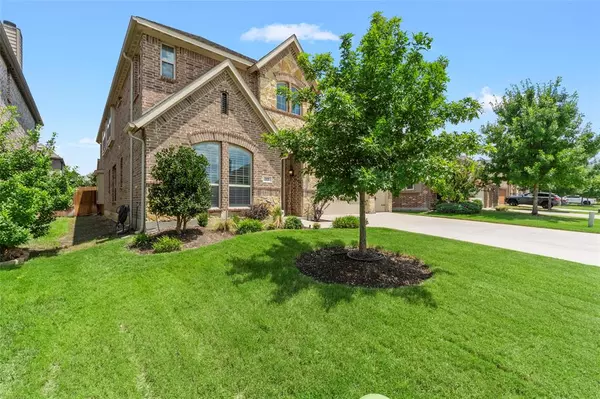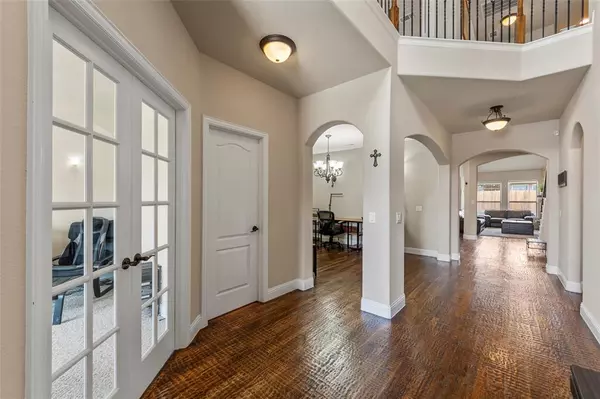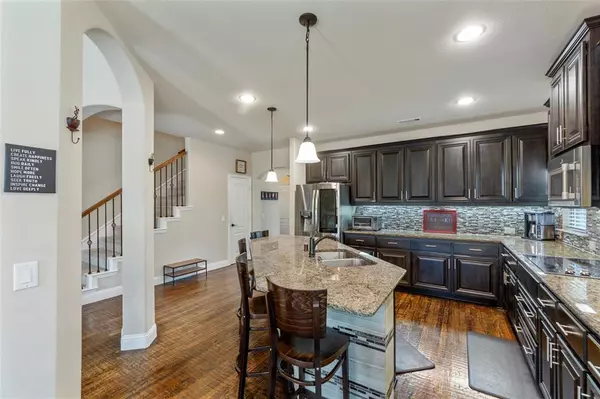
4 Beds
4 Baths
3,482 SqFt
4 Beds
4 Baths
3,482 SqFt
Key Details
Property Type Single Family Home
Sub Type Single Family Residence
Listing Status Active
Purchase Type For Sale
Square Footage 3,482 sqft
Price per Sqft $168
Subdivision North Creek Ii Ph 4
MLS Listing ID 20677708
Style Traditional
Bedrooms 4
Full Baths 3
Half Baths 1
HOA Fees $170/qua
HOA Y/N Mandatory
Year Built 2015
Annual Tax Amount $9,037
Lot Size 6,621 Sqft
Acres 0.152
Property Description
Location
State TX
County Collin
Community Community Pool, Curbs, Fishing, Fitness Center, Greenbelt, Jogging Path/Bike Path, Park, Playground, Pool, Sidewalks
Direction From US 75 & 121 - North on 121 - North on Milrany enter North Creek Subdivision
Rooms
Dining Room 2
Interior
Interior Features Cable TV Available, Decorative Lighting, Eat-in Kitchen, Flat Screen Wiring, Granite Counters, High Speed Internet Available, Kitchen Island, Open Floorplan, Pantry, Vaulted Ceiling(s), Walk-In Closet(s)
Heating Central, Electric, Fireplace(s)
Cooling Ceiling Fan(s), Central Air, Electric
Flooring Carpet, Ceramic Tile, Hardwood
Fireplaces Number 1
Fireplaces Type Family Room, Stone, Wood Burning
Appliance Dishwasher, Disposal, Electric Cooktop, Electric Oven, Microwave, Double Oven, Refrigerator
Heat Source Central, Electric, Fireplace(s)
Laundry Electric Dryer Hookup, Utility Room, Full Size W/D Area, Washer Hookup
Exterior
Exterior Feature Covered Patio/Porch, Rain Gutters, Lighting, Outdoor Living Center, Private Yard
Garage Spaces 3.0
Carport Spaces 3
Fence Back Yard, Fenced, Full, Gate, Wood
Community Features Community Pool, Curbs, Fishing, Fitness Center, Greenbelt, Jogging Path/Bike Path, Park, Playground, Pool, Sidewalks
Utilities Available Asphalt, Cable Available, City Sewer, City Water, Electricity Available, Phone Available, Sidewalk, Underground Utilities
Roof Type Composition,Shingle
Parking Type Concrete, Driveway, Garage, Garage Door Opener, Garage Double Door, Garage Faces Front, Garage Single Door, Inside Entrance, Lighted
Total Parking Spaces 3
Garage Yes
Building
Lot Description Few Trees, Interior Lot, Landscaped, Sprinkler System
Story Two
Foundation Slab
Level or Stories Two
Structure Type Brick,Rock/Stone
Schools
Elementary Schools North Creek
Middle Schools Melissa
High Schools Melissa
School District Melissa Isd
Others
Ownership See Tax Records or Ask Realtor
Acceptable Financing Cash, Conventional, FHA, VA Loan
Listing Terms Cash, Conventional, FHA, VA Loan

MORTGAGE CALCULATOR







