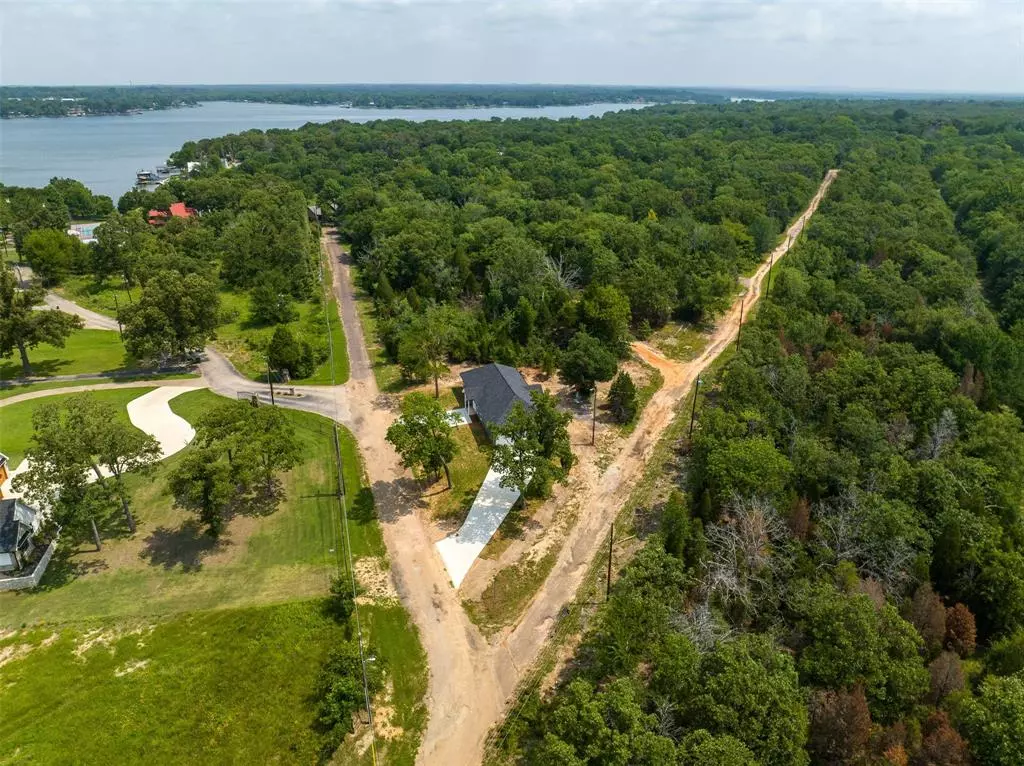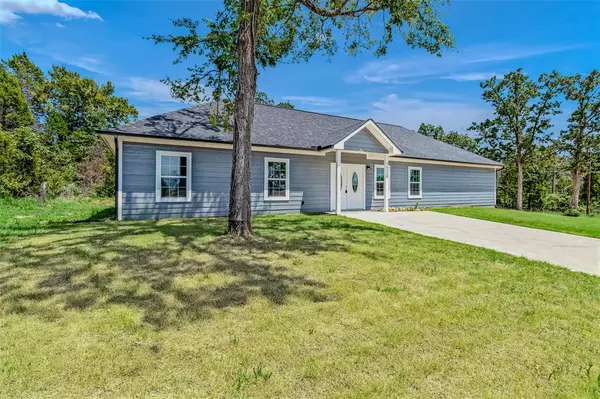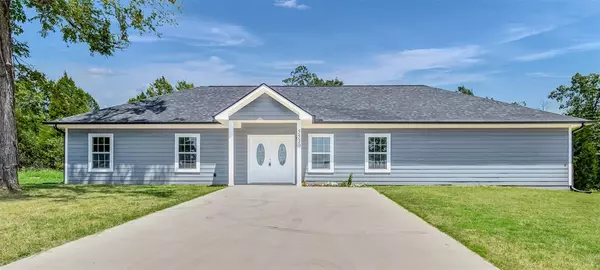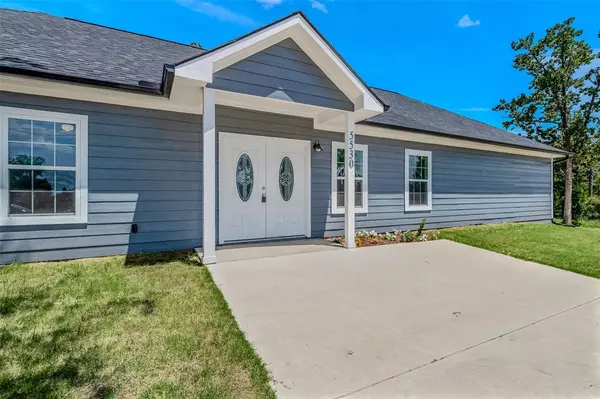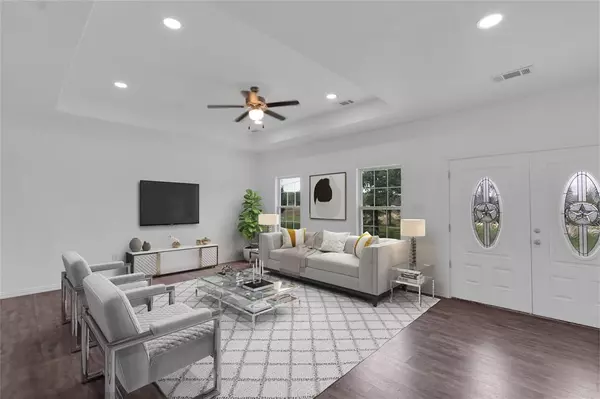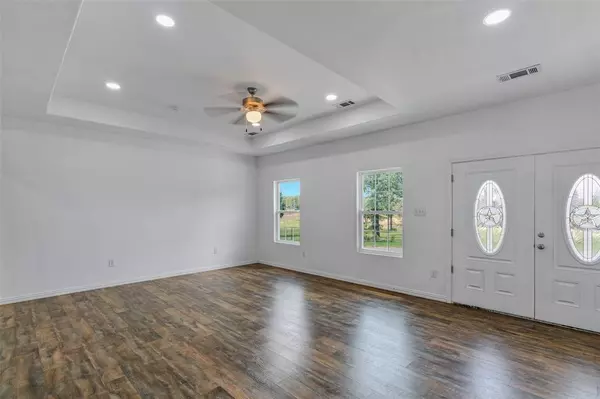3 Beds
2 Baths
1,570 SqFt
3 Beds
2 Baths
1,570 SqFt
Key Details
Property Type Single Family Home
Sub Type Single Family Residence
Listing Status Active
Purchase Type For Sale
Square Footage 1,570 sqft
Price per Sqft $159
Subdivision Log Cabin Estates Sec 14
MLS Listing ID 20679934
Style Traditional
Bedrooms 3
Full Baths 2
HOA Y/N None
Year Built 2023
Annual Tax Amount $5,687
Lot Size 3,310 Sqft
Acres 0.076
Property Description
The kitchen is a chef's delight with granite countertops, providing plenty of space for meal preparation and entertaining. Adjacent to the kitchen is a large laundry room, complete with built-in cabinets, granite countertops, and a convenient storage closet. For your vehicles, there is a nice two-car garage accompanied by a long driveway, and extra parking space in front of the house, perfect for guests or additional vehicles. This home offers easy access to surrounding towns, combining the tranquility of country living with the convenience of nearby amenities. Builder did not cut corners on spray foam insulation in the walls and attic or the 17 seer AC unit, which will provide a low cost electric bill. Super nice setting! Come take a look!
Location
State TX
County Henderson
Direction Using GPS may take you down bad roads. From 198 turn onto Paladin Dr. Follow all the way down the hill and the house sits across from Woodland Shores on the corner of Sam Slade and Paladin.
Rooms
Dining Room 1
Interior
Interior Features Decorative Lighting, Eat-in Kitchen, Granite Counters, Walk-In Closet(s)
Heating Central
Cooling Central Air
Flooring Laminate
Appliance Dishwasher, Disposal, Electric Range, Electric Water Heater, Microwave
Heat Source Central
Laundry Electric Dryer Hookup, Utility Room, Washer Hookup
Exterior
Exterior Feature Covered Patio/Porch
Garage Spaces 2.0
Utilities Available City Sewer, City Water
Roof Type Composition
Total Parking Spaces 2
Garage Yes
Building
Lot Description Cleared, Corner Lot, Few Trees, Landscaped
Story One
Foundation Slab
Level or Stories One
Structure Type Siding
Schools
Elementary Schools Eustace
Middle Schools Eustace
High Schools Eustace
School District Eustace Isd
Others
Ownership Bishop
Acceptable Financing Cash, Conventional, FHA, USDA Loan, VA Loan
Listing Terms Cash, Conventional, FHA, USDA Loan, VA Loan


