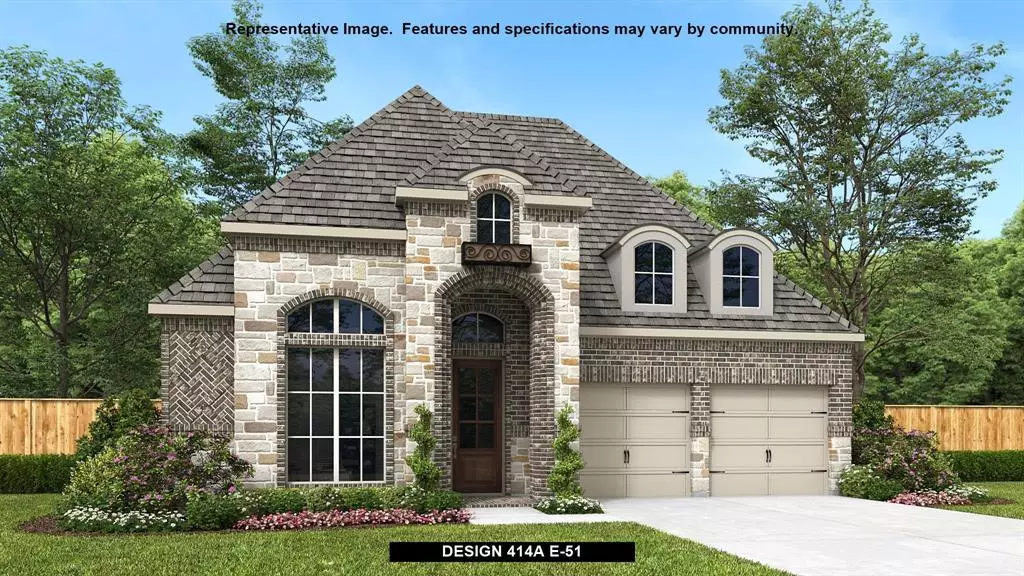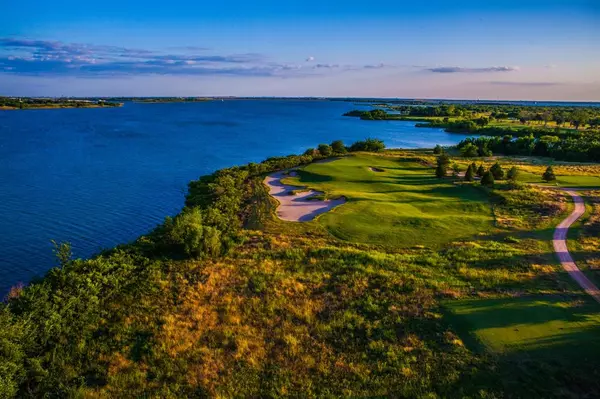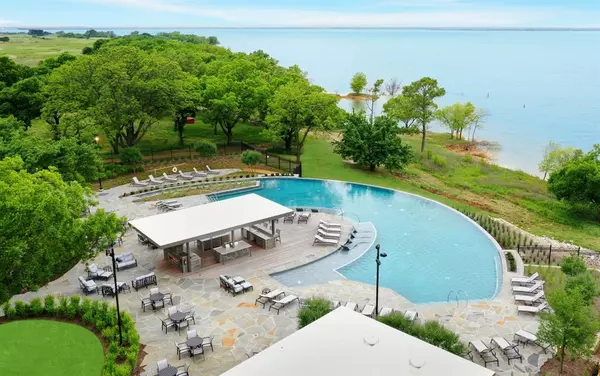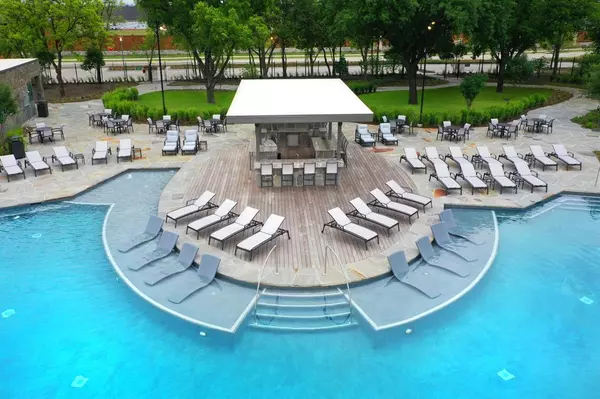4 Beds
3 Baths
2,479 SqFt
4 Beds
3 Baths
2,479 SqFt
Key Details
Property Type Single Family Home
Sub Type Single Family Residence
Listing Status Pending
Purchase Type For Sale
Square Footage 2,479 sqft
Price per Sqft $384
Subdivision The Tribute
MLS Listing ID 20686169
Style Traditional
Bedrooms 4
Full Baths 3
HOA Fees $1,320/ann
HOA Y/N Mandatory
Year Built 2024
Lot Size 5,967 Sqft
Acres 0.137
Lot Dimensions 50x120
Property Description
Location
State TX
County Denton
Community Community Pool, Greenbelt, Jogging Path/Bike Path, Lake, Marina, Playground, Tennis Court(S)
Direction TRAVEL NORTH ON THE DALLAS NORTH TOLLWAY UNTIL REACHING LEBANON ROAD. EXIT LEBANON ROAD AND TRAVEL WEST FOR APPROXIMATELY 7.5 MILES, TURN RIGHT AT SCOTTY'S LAKE LANE AND THE SALES CENTER WILL BE ON YOUR RIGHT AT 8612 SCOTTY'S LAKE LANE.
Rooms
Dining Room 1
Interior
Interior Features Cable TV Available, Decorative Lighting, Smart Home System, Sound System Wiring
Heating Central, Natural Gas
Cooling Ceiling Fan(s), Central Air, Electric
Flooring Carpet, Ceramic Tile, Wood
Fireplaces Number 1
Fireplaces Type Decorative, Heatilator, Metal
Appliance Dishwasher, Disposal, Gas Cooktop, Microwave, Tankless Water Heater
Heat Source Central, Natural Gas
Laundry Utility Room, Full Size W/D Area, Washer Hookup
Exterior
Exterior Feature Covered Patio/Porch, Rain Gutters
Garage Spaces 2.0
Fence Wood
Community Features Community Pool, Greenbelt, Jogging Path/Bike Path, Lake, Marina, Playground, Tennis Court(s)
Utilities Available City Sewer, City Water, Concrete, Curbs, Individual Gas Meter, Individual Water Meter, Sidewalk, Underground Utilities
Roof Type Composition
Total Parking Spaces 2
Garage Yes
Building
Lot Description Landscaped, Lrg. Backyard Grass, Sprinkler System, Subdivision
Story One
Foundation Slab
Level or Stories One
Structure Type Brick,Rock/Stone
Schools
Elementary Schools Prestwick K-8 Stem
Middle Schools Lowell Strike
High Schools Little Elm
School District Little Elm Isd
Others
Ownership Britton Homes
Special Listing Condition Deed Restrictions







