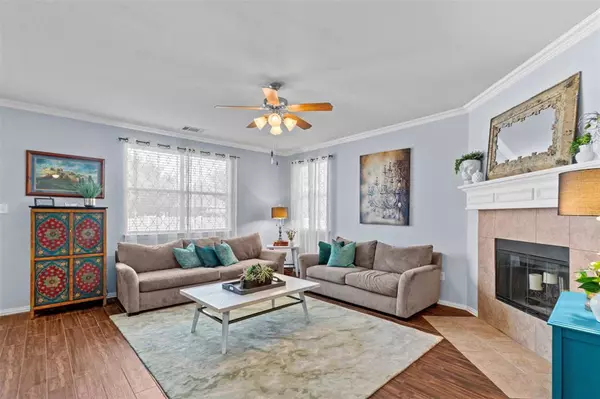
4 Beds
3 Baths
2,954 SqFt
4 Beds
3 Baths
2,954 SqFt
OPEN HOUSE
Tue Oct 29, 5:30pm - 7:30pm
Key Details
Property Type Single Family Home
Sub Type Single Family Residence
Listing Status Active
Purchase Type For Sale
Square Footage 2,954 sqft
Price per Sqft $150
Subdivision Creek Village Of Providence
MLS Listing ID 20685209
Style Traditional
Bedrooms 4
Full Baths 2
Half Baths 1
HOA Fees $436
HOA Y/N Mandatory
Year Built 2007
Lot Size 7,444 Sqft
Acres 0.1709
Property Description
Step into this elegant two-story home, featuring 4 bedrooms, 3 baths, 3 living areas, and premium pond views. Designed for modern living, the open floor plan seamlessly connects the spacious kitchen, dining, and living areas. Downstairs, you'll also find a massive primary ensuite with a dream walk-in closet and a versatile home office, perfect for remote workers. Upstairs, unwind in the cozy media room or step out onto the balcony for stunning water views. The inviting front porch enhances the home's charm, offering a perfect spot for relaxation. This property combines comfort and functionality, making it an ideal choice for both family living and entertaining. The home's close proximity to 4 pools, tennis courts, and Monaco Elementary School makes for even better community living! Experience the perfect blend of style and convenience—schedule a tour today!
Location
State TX
County Denton
Community Club House, Community Dock, Community Pool, Community Sprinkler, Curbs, Fishing, Fitness Center, Jogging Path/Bike Path, Lake, Park, Playground, Pool, Sidewalks, Tennis Court(S), Other
Direction See GPS.
Rooms
Dining Room 2
Interior
Interior Features Built-in Features, Chandelier, Decorative Lighting, Double Vanity, Eat-in Kitchen, Flat Screen Wiring, High Speed Internet Available, Kitchen Island, Open Floorplan, Pantry, Sound System Wiring, Walk-In Closet(s)
Heating Central, Electric
Cooling Central Air, Electric, ENERGY STAR Qualified Equipment
Flooring Carpet, Ceramic Tile
Fireplaces Number 1
Fireplaces Type Wood Burning
Equipment Home Theater
Appliance Dishwasher, Disposal, Electric Cooktop, Electric Oven, Microwave
Heat Source Central, Electric
Laundry Electric Dryer Hookup, Utility Room, Full Size W/D Area, Washer Hookup
Exterior
Exterior Feature Balcony, Rain Gutters, Lighting
Garage Spaces 2.0
Carport Spaces 2
Fence Vinyl
Community Features Club House, Community Dock, Community Pool, Community Sprinkler, Curbs, Fishing, Fitness Center, Jogging Path/Bike Path, Lake, Park, Playground, Pool, Sidewalks, Tennis Court(s), Other
Utilities Available Alley, Cable Available, City Sewer, Co-op Electric, Co-op Water, Sidewalk
Roof Type Shingle
Parking Type Additional Parking, Alley Access
Total Parking Spaces 2
Garage Yes
Building
Lot Description Cul-De-Sac, Interior Lot, Landscaped
Story Two
Foundation Slab
Level or Stories Two
Schools
Elementary Schools James A Monaco
Middle Schools Aubrey
High Schools Aubrey
School District Aubrey Isd
Others
Ownership David Brackett and Micha Stevens
Acceptable Financing Cash, Conventional, FHA, USDA Loan, VA Loan
Listing Terms Cash, Conventional, FHA, USDA Loan, VA Loan

MORTGAGE CALCULATOR







