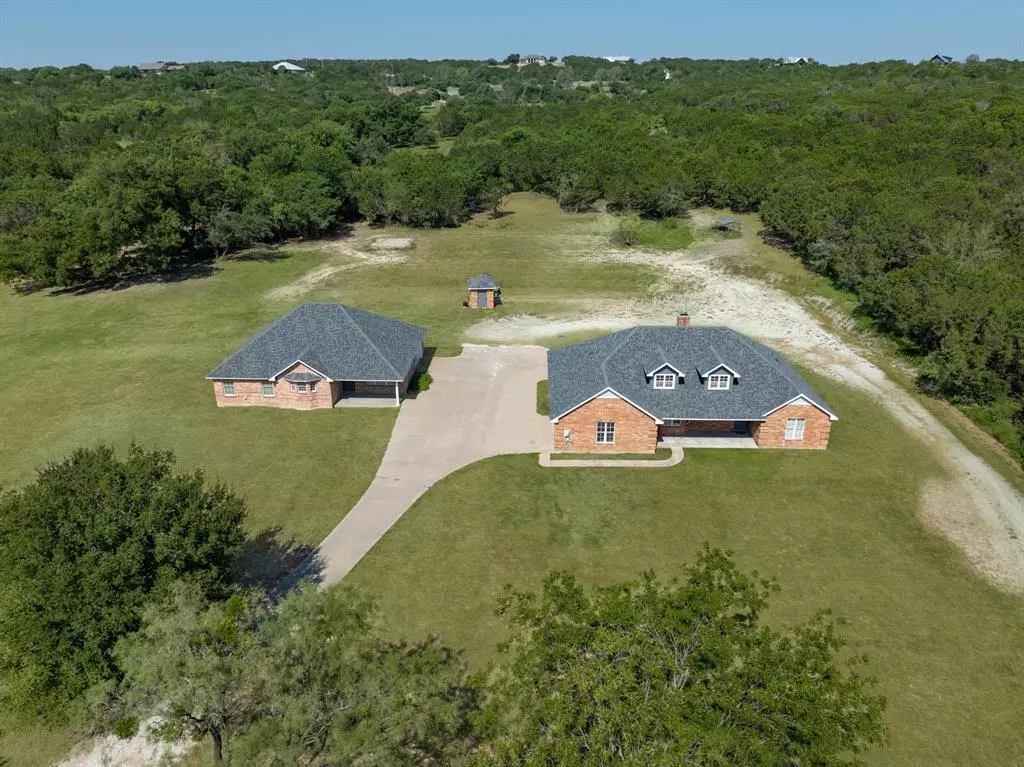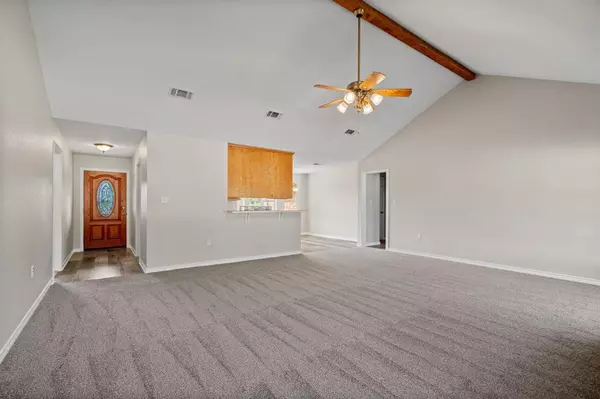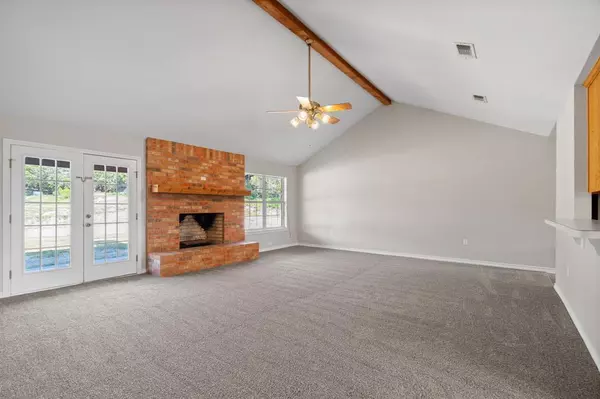
4 Beds
3 Baths
2,898 SqFt
4 Beds
3 Baths
2,898 SqFt
Key Details
Property Type Single Family Home
Sub Type Single Family Residence
Listing Status Active
Purchase Type For Sale
Square Footage 2,898 sqft
Price per Sqft $258
MLS Listing ID 20697085
Style Ranch,Traditional,Other
Bedrooms 4
Full Baths 3
HOA Y/N None
Year Built 2003
Annual Tax Amount $7,812
Lot Size 13.090 Acres
Acres 13.09
Property Description
Location
State TX
County Erath
Direction from 377 Turn south onto rock church rd. Drive about 5 minutes to Loftin Rd. Turn right and drive anout 2 mins. Home is on the left.
Rooms
Dining Room 2
Interior
Interior Features Double Vanity, Eat-in Kitchen, Granite Counters, High Speed Internet Available, In-Law Suite Floorplan, Natural Woodwork, Open Floorplan, Vaulted Ceiling(s), Walk-In Closet(s)
Heating Central, Fireplace(s)
Cooling Ceiling Fan(s), Central Air, Electric, Roof Turbine(s)
Flooring Carpet, Luxury Vinyl Plank, Tile
Fireplaces Number 1
Fireplaces Type Family Room, Wood Burning
Equipment Farm Equipment
Appliance Dishwasher, Disposal, Electric Cooktop, Electric Oven, Electric Range, Double Oven
Heat Source Central, Fireplace(s)
Exterior
Exterior Feature Covered Patio/Porch, Private Entrance, Private Yard
Garage Spaces 3.0
Fence Cross Fenced, Partial Cross, Pipe
Utilities Available Co-op Electric, Electricity Available, Electricity Connected, Gravel/Rock, Individual Gas Meter, Private Road, Septic, Well, No City Services
Roof Type Composition,Shingle
Street Surface Concrete,Dirt,Gravel
Parking Type Additional Parking, Concrete, Driveway, Enclosed, Garage, Garage Double Door, Garage Faces Side, Garage Single Door, Inside Entrance, Lighted, Private, RV Access/Parking, Shared Driveway
Total Parking Spaces 3
Garage Yes
Building
Lot Description Acreage, Cleared, Hilly, Many Trees, Mesquite, Oak, Pasture, Rolling Slope, Rugged
Story One
Foundation Slab
Level or Stories One
Structure Type Brick
Schools
Elementary Schools Bluff Dale
Middle Schools Bluff Dale
High Schools Bluff Dale
School District Bluff Dale Isd
Others
Ownership Margaret Reynolds
Acceptable Financing Cash, Conventional, FHA, VA Loan
Listing Terms Cash, Conventional, FHA, VA Loan

MORTGAGE CALCULATOR







