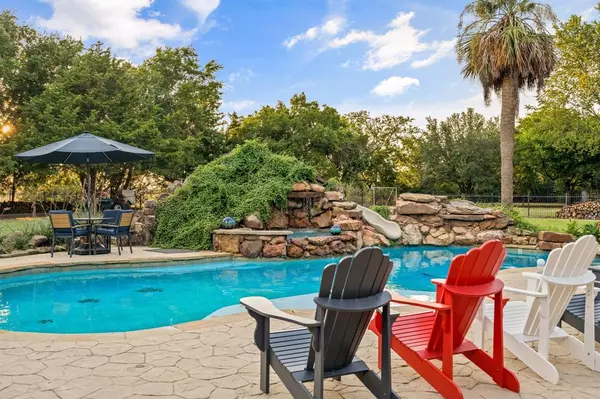
5 Beds
4 Baths
5,467 SqFt
5 Beds
4 Baths
5,467 SqFt
Key Details
Property Type Single Family Home
Sub Type Single Family Residence
Listing Status Active
Purchase Type For Sale
Square Footage 5,467 sqft
Price per Sqft $306
Subdivision Oakwood Estates Ph Iii
MLS Listing ID 20688274
Style Traditional
Bedrooms 5
Full Baths 4
HOA Fees $285/ann
HOA Y/N Mandatory
Year Built 2000
Annual Tax Amount $21,776
Lot Size 1.223 Acres
Acres 1.223
Property Description
This stunning 5-bedroom, 4-bathroom residence offers a perfect blend of country charm and modern elegance. Located minutes from Highway 75, shopping, and dining, the property borders a sprawling Arabian horse ranch, epitomizing serene country living.
Inside, find beautiful maple floors throughout. The well-appointed kitchen and spacious, open living areas are perfect for entertaining, featuring three fireplaces, including one in the master suite. The upstairs game room includes built-in cabinets and a wet bar.
Large windows offer breathtaking views of the incredible backyard oasis, complete with mature trees, a pool and outdoor living center. The home also provides abundant storage and a 3-car garage with additional parking.
Experience luxurious living in a picturesque setting!
Location
State TX
County Collin
Community Greenbelt, Park, Playground
Direction N 75 to Stacy Rd. East on Stacy Rd. Left on Country Club Rd. Left on Hart Rd. Left on St. James Drive.
Rooms
Dining Room 2
Interior
Interior Features Cable TV Available, Cathedral Ceiling(s), Chandelier, Decorative Lighting, Dry Bar, High Speed Internet Available, Paneling, Pantry, Vaulted Ceiling(s), Walk-In Closet(s), Second Primary Bedroom
Fireplaces Number 3
Fireplaces Type Blower Fan, Brick, Decorative, Gas Logs, Gas Starter, Wood Burning
Appliance Built-in Refrigerator, Dishwasher, Disposal, Gas Cooktop, Microwave, Double Oven, Vented Exhaust Fan
Exterior
Exterior Feature Covered Deck, Covered Patio/Porch, Fire Pit, Rain Gutters, Lighting, Outdoor Living Center, Private Yard, RV/Boat Parking, Storage
Garage Spaces 3.0
Community Features Greenbelt, Park, Playground
Utilities Available Aerobic Septic, All Weather Road, City Water, Individual Gas Meter, Individual Water Meter, Septic, Sidewalk
Parking Type Circular Driveway, Covered, Electric Vehicle Charging Station(s), Garage, Garage Door Opener, Garage Faces Front, Workshop in Garage
Total Parking Spaces 3
Garage Yes
Private Pool 1
Building
Lot Description Acreage, Landscaped, Lrg. Backyard Grass, Many Trees, Sprinkler System, Subdivision
Story One
Foundation Slab
Level or Stories One
Structure Type Brick
Schools
Elementary Schools Robert L. Puster
Middle Schools Willow Springs
High Schools Lovejoy
School District Lovejoy Isd
Others
Ownership See Tax

MORTGAGE CALCULATOR







