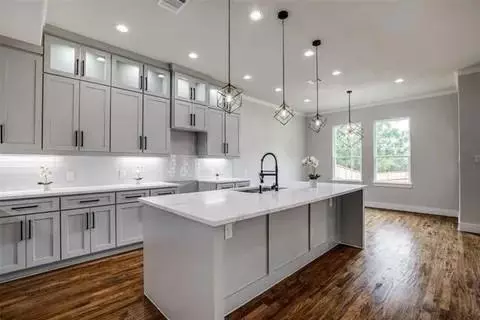
4 Beds
3 Baths
2,677 SqFt
4 Beds
3 Baths
2,677 SqFt
Key Details
Property Type Single Family Home
Sub Type Single Family Residence
Listing Status Active
Purchase Type For Rent
Square Footage 2,677 sqft
Subdivision Trinity Heights
MLS Listing ID 20705857
Style Contemporary/Modern
Bedrooms 4
Full Baths 2
Half Baths 1
PAD Fee $1
HOA Y/N None
Year Built 2022
Lot Size 6,316 Sqft
Acres 0.145
Property Description
Location
State TX
County Dallas
Direction From I-35, exit 12th Street, go Left on Beckley Ave, Left on Crestwood and Right on Seevers Ave
Rooms
Dining Room 1
Interior
Interior Features Cable TV Available, Decorative Lighting, Double Vanity, Eat-in Kitchen, Kitchen Island, Open Floorplan, Pantry, Walk-In Closet(s)
Heating Central, Electric
Cooling Central Air, Electric
Flooring Carpet, Ceramic Tile, Hardwood
Fireplaces Number 1
Fireplaces Type Electric
Appliance Dishwasher, Disposal, Gas Range, Microwave, Plumbed For Gas in Kitchen, Tankless Water Heater
Heat Source Central, Electric
Laundry Utility Room, Full Size W/D Area
Exterior
Exterior Feature Covered Patio/Porch
Garage Spaces 2.0
Fence Wood
Utilities Available City Sewer, City Water
Roof Type Composition
Parking Type Garage Door Opener, Garage Double Door, Garage Faces Front, Inside Entrance
Total Parking Spaces 2
Garage Yes
Building
Story Two
Foundation Slab
Level or Stories Two
Structure Type Brick,Fiber Cement
Schools
Elementary Schools Cedar Crest
Middle Schools Oliver Wendell Holmes
High Schools Roosevelt
School District Dallas Isd
Others
Pets Allowed Yes
Restrictions No Smoking
Ownership See agent
Pets Description Yes

MORTGAGE CALCULATOR







