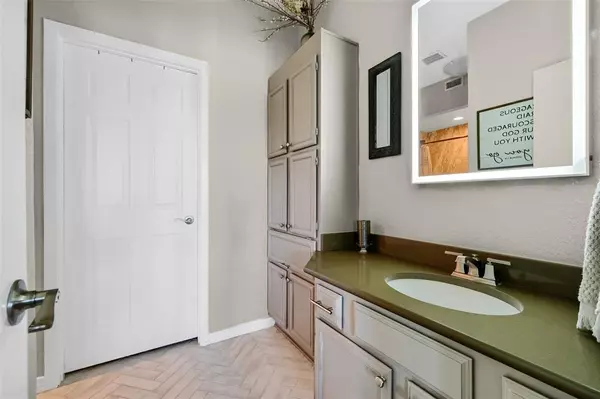
2 Beds
2 Baths
1,257 SqFt
2 Beds
2 Baths
1,257 SqFt
Key Details
Property Type Condo
Sub Type Condominium
Listing Status Active
Purchase Type For Sale
Square Footage 1,257 sqft
Price per Sqft $210
Subdivision Summer Cove Ph I
MLS Listing ID 20702090
Style Traditional
Bedrooms 2
Full Baths 2
HOA Fees $468/mo
HOA Y/N Mandatory
Year Built 1984
Annual Tax Amount $2,961
Property Description
Location
State TX
County Grayson
Community Community Pool, Community Sprinkler, Curbs, Gated, Greenbelt, Perimeter Fencing, Playground, Rv Parking, Tennis Court(S), Other
Direction From Pottsboro go North on Highway 289. Left on Summer Meadows Ln, Left on Summer Tree Ln, Right on Summer Place Cir. Property on left in building L.
Rooms
Dining Room 1
Interior
Interior Features Decorative Lighting, Eat-in Kitchen, Flat Screen Wiring, Loft, Open Floorplan, Pantry, Vaulted Ceiling(s), Walk-In Closet(s)
Heating Central, Electric
Cooling Ceiling Fan(s), Central Air, Electric
Flooring Carpet, Ceramic Tile, Luxury Vinyl Plank
Fireplaces Number 1
Fireplaces Type Insert, Living Room, Metal, Wood Burning
Appliance Dishwasher, Disposal, Electric Range, Electric Water Heater, Tankless Water Heater, Vented Exhaust Fan
Heat Source Central, Electric
Laundry Electric Dryer Hookup, Stacked W/D Area, Washer Hookup
Exterior
Exterior Feature Rain Gutters
Garage Spaces 1.0
Pool Fenced, Gunite, In Ground, Separate Spa/Hot Tub
Community Features Community Pool, Community Sprinkler, Curbs, Gated, Greenbelt, Perimeter Fencing, Playground, RV Parking, Tennis Court(s), Other
Utilities Available All Weather Road, Asphalt, Community Mailbox, Curbs, Individual Water Meter, Private Sewer, Private Water
Waterfront Yes
Waterfront Description Lake Front,Lake Front – Corps of Engineers
Roof Type Composition
Parking Type Additional Parking, Driveway, Garage Door Opener, Garage Faces Front, Garage Single Door
Total Parking Spaces 1
Garage Yes
Private Pool 1
Building
Lot Description Adjacent to Greenbelt, Few Trees, Sprinkler System, Water/Lake View
Story Two
Foundation Slab
Level or Stories Two
Structure Type Brick,Siding
Schools
Elementary Schools Pottsboro
Middle Schools Pottsboro
High Schools Pottsboro
School District Pottsboro Isd
Others
Restrictions Deed
Ownership Jolinda Higginbotham
Acceptable Financing Cash, Conventional, FHA, VA Loan
Listing Terms Cash, Conventional, FHA, VA Loan
Special Listing Condition Aerial Photo, Deed Restrictions

MORTGAGE CALCULATOR







