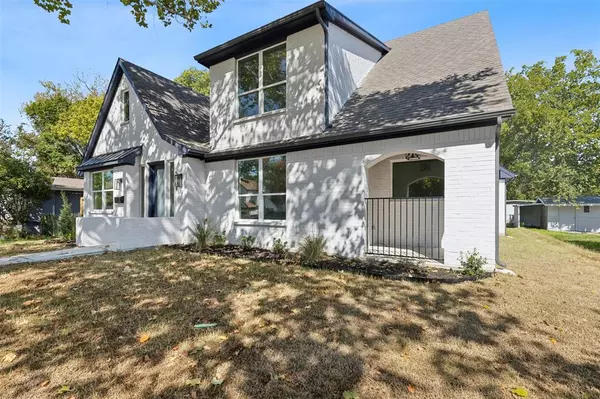
3 Beds
3 Baths
2,585 SqFt
3 Beds
3 Baths
2,585 SqFt
Key Details
Property Type Single Family Home
Sub Type Single Family Residence
Listing Status Active
Purchase Type For Sale
Square Footage 2,585 sqft
Price per Sqft $244
Subdivision Westover Acres
MLS Listing ID 20713006
Bedrooms 3
Full Baths 2
Half Baths 1
HOA Y/N None
Year Built 1955
Annual Tax Amount $3,924
Lot Size 6,838 Sqft
Acres 0.157
Property Description
Location
State TX
County Tarrant
Direction Use GPS
Rooms
Dining Room 1
Interior
Interior Features Built-in Features, Decorative Lighting, Double Vanity, Eat-in Kitchen, Granite Counters, Open Floorplan
Heating Central
Cooling Central Air
Fireplaces Number 1
Fireplaces Type Living Room
Appliance Dishwasher, Disposal, Gas Cooktop, Gas Oven, Gas Range, Microwave
Heat Source Central
Exterior
Garage Spaces 2.0
Utilities Available Alley, Concrete, Electricity Connected, Individual Gas Meter, Individual Water Meter, Overhead Utilities
Parking Type Additional Parking, Garage
Total Parking Spaces 2
Garage Yes
Building
Story Two
Level or Stories Two
Schools
Elementary Schools Mg Ellis
Middle Schools Stripling
High Schools Arlngtnhts
School District Fort Worth Isd
Others
Ownership See Tax

MORTGAGE CALCULATOR







