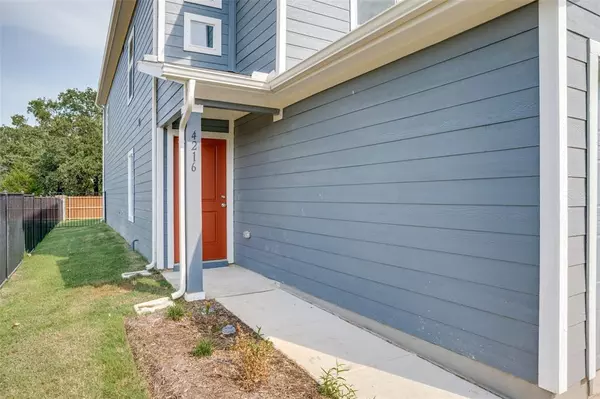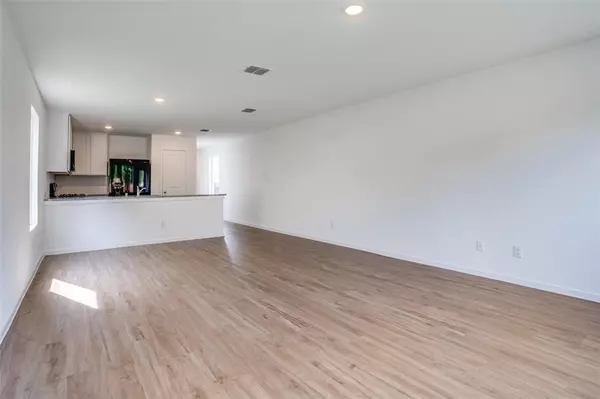
3 Beds
3 Baths
1,376 SqFt
3 Beds
3 Baths
1,376 SqFt
Key Details
Property Type Single Family Home
Sub Type Single Family Residence
Listing Status Pending
Purchase Type For Rent
Square Footage 1,376 sqft
Subdivision Foree Ranch
MLS Listing ID 20711585
Bedrooms 3
Full Baths 2
Half Baths 1
HOA Fees $1,128/ann
PAD Fee $1
HOA Y/N Mandatory
Year Built 2024
Lot Size 3,571 Sqft
Acres 0.082
Property Description
All bedrooms are upstairs, including the owner’s suite with an en-suite bathroom and walk-in closet. Located near parks, top-rated schools, shopping, and dining. Smart home features included.
Location
State TX
County Denton
Direction Take I-35E N from Dallas. Exit 470 for FM 2181 Swisher Rd, turn right. Left on FM 720 E, then left on US-380 W. Right on Providence Blvd, right on Cape Cod Blvd, left on Belmont Dr. 4216 Belmont Dr is on the right or Use GPS
Rooms
Dining Room 1
Interior
Interior Features Granite Counters, High Speed Internet Available, Open Floorplan, Pantry
Appliance Dishwasher, Disposal, Dryer, Electric Oven, Gas Cooktop, Washer
Laundry Stacked W/D Area
Exterior
Garage Spaces 1.0
Carport Spaces 1
Utilities Available Cable Available, City Sewer, City Water, Electricity Available
Roof Type Composition
Parking Type Driveway, Garage Faces Front
Total Parking Spaces 1
Garage Yes
Building
Story Two
Foundation Slab
Level or Stories Two
Structure Type Siding
Schools
Elementary Schools James A Monaco
Middle Schools Aubrey
High Schools Aubrey
School District Aubrey Isd
Others
Pets Allowed Yes, Breed Restrictions, Number Limit, Size Limit
Restrictions No Known Restriction(s)
Ownership See Tax Record
Pets Description Yes, Breed Restrictions, Number Limit, Size Limit

MORTGAGE CALCULATOR







