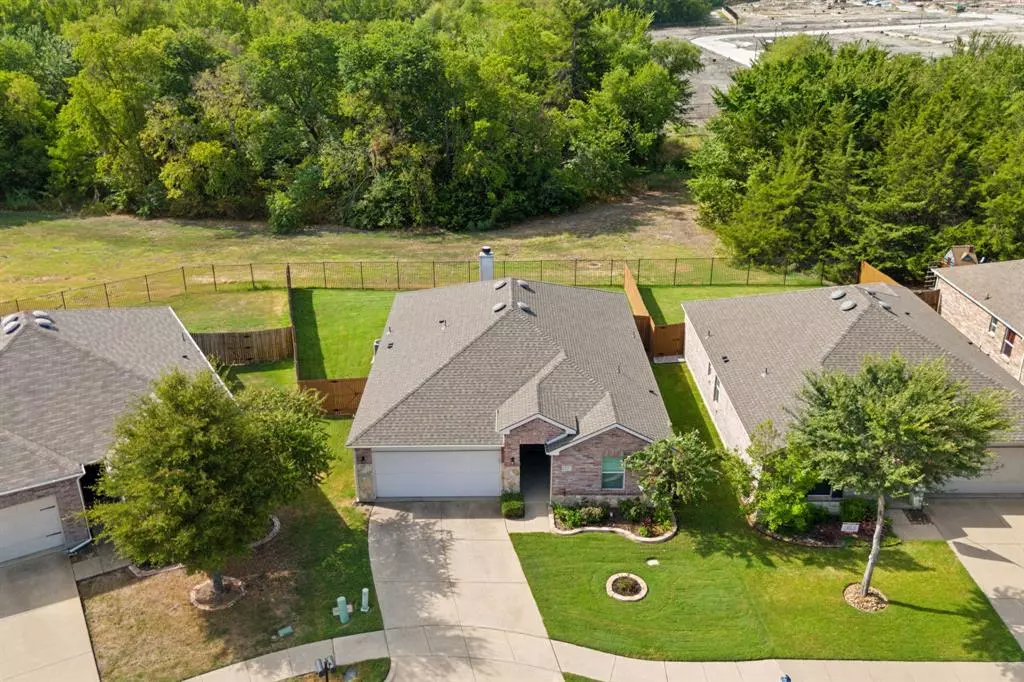
3 Beds
2 Baths
1,639 SqFt
3 Beds
2 Baths
1,639 SqFt
Key Details
Property Type Single Family Home
Sub Type Single Family Residence
Listing Status Active
Purchase Type For Sale
Square Footage 1,639 sqft
Price per Sqft $182
Subdivision Woodcreek Ph 7A
MLS Listing ID 20712716
Style Traditional
Bedrooms 3
Full Baths 2
HOA Fees $360
HOA Y/N Mandatory
Year Built 2013
Annual Tax Amount $6,679
Lot Size 6,534 Sqft
Acres 0.15
Property Description
The primary suite offers a private sanctuary, complete with a walk-in closet and an ensuite bathroom that boasts a soaking tub and separate shower. Two additional bedrooms at the front of the home share a full bathroom with a tub, providing plenty of space for guests or family members. The laundry room is spacious, with room for an extra fridge if needed. Located near shopping and conveniences.
Location
State TX
County Rockwall
Community Community Pool, Jogging Path/Bike Path, Park
Direction Use Google Maps
Rooms
Dining Room 1
Interior
Interior Features Chandelier, Decorative Lighting, Eat-in Kitchen, Granite Counters, Kitchen Island, Open Floorplan, Pantry, Walk-In Closet(s)
Heating Central, Electric
Cooling Ceiling Fan(s), Central Air
Flooring Carpet, Ceramic Tile, Hardwood
Fireplaces Number 1
Fireplaces Type Decorative, Family Room, Gas
Appliance Dishwasher, Disposal, Electric Range, Microwave, Refrigerator
Heat Source Central, Electric
Laundry Electric Dryer Hookup, Utility Room, Full Size W/D Area, Washer Hookup
Exterior
Exterior Feature Rain Gutters
Garage Spaces 2.0
Fence Back Yard, Wood, Wrought Iron
Community Features Community Pool, Jogging Path/Bike Path, Park
Utilities Available Cable Available, Electricity Available, Sidewalk, Underground Utilities
Roof Type Composition
Parking Type Garage Faces Front, Garage Single Door
Total Parking Spaces 2
Garage Yes
Building
Lot Description Greenbelt, Landscaped, Level, Lrg. Backyard Grass, Sprinkler System, Subdivision
Story One
Foundation Slab
Level or Stories One
Structure Type Brick
Schools
Elementary Schools Vernon
Middle Schools Bobby Summers
High Schools Royse City
School District Royse City Isd
Others
Ownership Janet Brunette

MORTGAGE CALCULATOR







