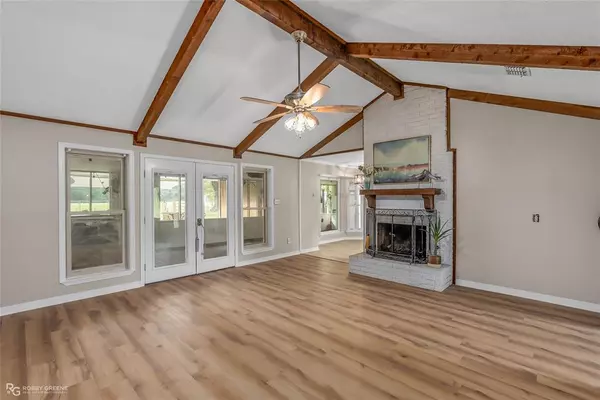
4 Beds
4 Baths
2,380 SqFt
4 Beds
4 Baths
2,380 SqFt
Key Details
Property Type Single Family Home
Sub Type Single Family Residence
Listing Status Pending
Purchase Type For Sale
Square Footage 2,380 sqft
Price per Sqft $178
Subdivision Rural
MLS Listing ID 20717779
Bedrooms 4
Full Baths 3
Half Baths 1
HOA Y/N None
Year Built 1982
Lot Size 5.100 Acres
Acres 5.1
Property Description
Location
State LA
County Bossier
Direction From Hwy 80, turn onto Bellevue Rd - home will be on left hand side.
Rooms
Dining Room 1
Interior
Interior Features Cable TV Available, Decorative Lighting, Eat-in Kitchen, Open Floorplan, Vaulted Ceiling(s)
Heating Central
Cooling Central Air
Flooring Carpet, Laminate
Fireplaces Number 1
Fireplaces Type Living Room
Appliance Dishwasher, Gas Range, Microwave
Heat Source Central
Laundry Utility Room
Exterior
Exterior Feature Storage
Garage Spaces 2.0
Carport Spaces 2
Utilities Available City Water, Septic
Roof Type Shingle
Parking Type Attached Carport
Total Parking Spaces 4
Garage Yes
Building
Lot Description Acreage
Story One
Foundation Slab
Level or Stories One
Structure Type Brick,Siding
Schools
Elementary Schools Bossier Isd Schools
Middle Schools Bossier Isd Schools
High Schools Bossier Isd Schools
School District Bossier Psb
Others
Ownership KS

MORTGAGE CALCULATOR







