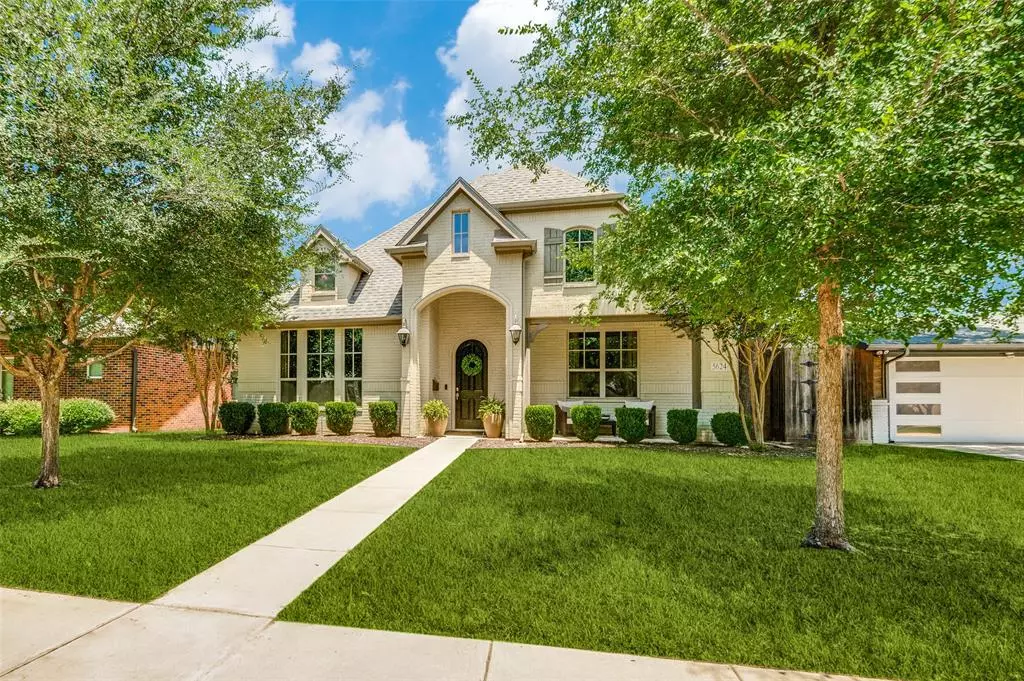
3 Beds
3 Baths
2,757 SqFt
3 Beds
3 Baths
2,757 SqFt
Key Details
Property Type Single Family Home
Sub Type Single Family Residence
Listing Status Active
Purchase Type For Sale
Square Footage 2,757 sqft
Price per Sqft $297
Subdivision Chamberlain Arlington Heights 1St
MLS Listing ID 20719395
Style Craftsman,Early American,Traditional
Bedrooms 3
Full Baths 2
Half Baths 1
HOA Y/N None
Year Built 2014
Annual Tax Amount $13,948
Lot Size 6,272 Sqft
Acres 0.144
Property Description
Location
State TX
County Tarrant
Direction Please use GPS. Home is just off Horne and I30. Easy access to highway, downtown and medical district. Home would make a fantastic home in the city for those with a second home- lake house or ranch home.
Rooms
Dining Room 2
Interior
Interior Features Cable TV Available, Chandelier, Decorative Lighting, Dry Bar, Eat-in Kitchen, Flat Screen Wiring, Granite Counters, High Speed Internet Available, Kitchen Island, Pantry, Vaulted Ceiling(s), Walk-In Closet(s)
Heating Central, Fireplace Insert, Fireplace(s), Natural Gas, Zoned
Cooling Ceiling Fan(s), Central Air, Electric, Zoned
Flooring Carpet, Ceramic Tile, Wood
Fireplaces Number 1
Fireplaces Type Gas, Gas Logs, Gas Starter, Insert, Living Room
Equipment Satellite Dish
Appliance Built-in Gas Range, Dishwasher, Disposal, Gas Oven, Gas Water Heater, Microwave, Plumbed For Gas in Kitchen, Refrigerator
Heat Source Central, Fireplace Insert, Fireplace(s), Natural Gas, Zoned
Exterior
Exterior Feature Covered Patio/Porch, Rain Gutters, Lighting, Private Yard
Garage Spaces 2.0
Fence Back Yard, Wood
Utilities Available All Weather Road, Alley, Cable Available, City Sewer, City Water, Concrete, Curbs, Individual Gas Meter, Individual Water Meter, Overhead Utilities, Sidewalk, Underground Utilities
Roof Type Composition
Parking Type Garage Single Door, Alley Access, Garage, Garage Door Opener, Lighted, On Street
Total Parking Spaces 2
Garage Yes
Building
Lot Description Few Trees, Interior Lot, Landscaped, Level, Sprinkler System
Story Two
Foundation Slab
Level or Stories Two
Structure Type Brick,Siding
Schools
Elementary Schools Phillips M
Middle Schools Monnig
High Schools Arlngtnhts
School District Fort Worth Isd
Others
Restrictions Building
Ownership of record
Acceptable Financing Cash, Conventional
Listing Terms Cash, Conventional

MORTGAGE CALCULATOR







