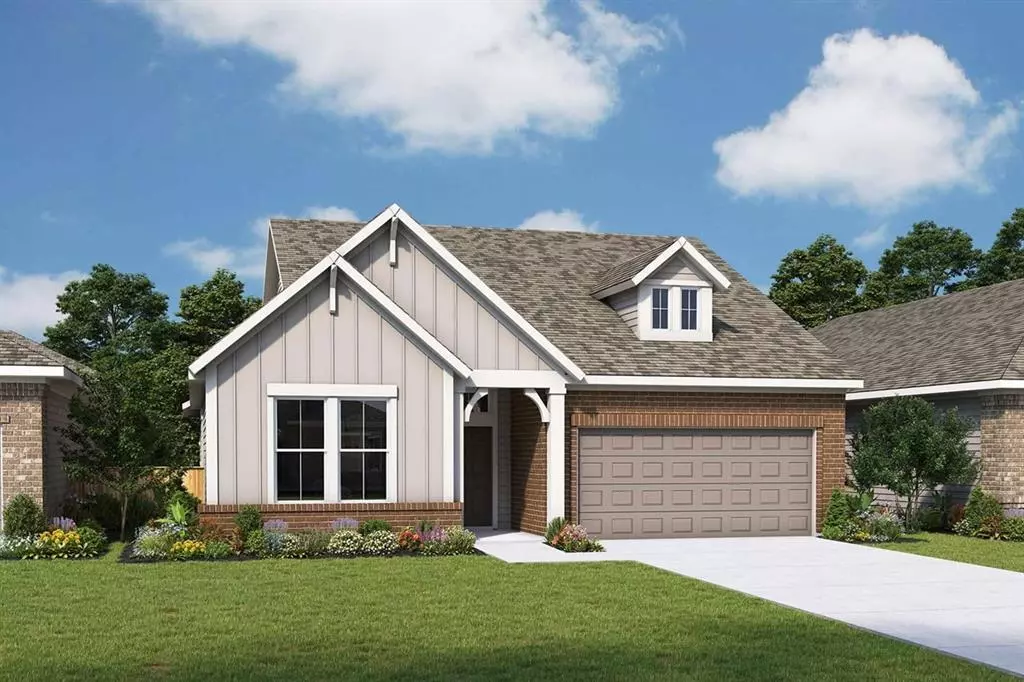3 Beds
2 Baths
2,193 SqFt
3 Beds
2 Baths
2,193 SqFt
Key Details
Property Type Single Family Home
Sub Type Single Family Residence
Listing Status Active
Purchase Type For Sale
Square Footage 2,193 sqft
Price per Sqft $266
Subdivision Pecan Square
MLS Listing ID 20725532
Style Traditional
Bedrooms 3
Full Baths 2
HOA Fees $1,130
HOA Y/N Mandatory
Year Built 2024
Lot Size 7,056 Sqft
Acres 0.162
Lot Dimensions 60x118
Property Description
Location
State TX
County Denton
Direction Via l-35W from Fort Worth Heading North on l-35W, exit FM 407-Justin Road, turn left heading West. Pecan Square will be 1 mile West on your left. Turn left on N. Pecan Parkway, continue straight, turn right on Woodhill Way, left on Redbrick Ln. Model Home is on your left at 709 Redbrick Ln.
Rooms
Dining Room 1
Interior
Interior Features Cable TV Available, Decorative Lighting, Flat Screen Wiring, High Speed Internet Available, Vaulted Ceiling(s)
Heating Central, Natural Gas
Cooling Ceiling Fan(s), Central Air, Electric
Flooring Carpet, Ceramic Tile, Laminate
Appliance Dishwasher, Disposal, Electric Oven, Gas Cooktop, Microwave, Tankless Water Heater, Vented Exhaust Fan
Heat Source Central, Natural Gas
Exterior
Exterior Feature Covered Patio/Porch, Rain Gutters
Garage Spaces 3.0
Fence Wood
Utilities Available Community Mailbox
Roof Type Composition
Total Parking Spaces 3
Garage Yes
Building
Lot Description Few Trees, Interior Lot, Landscaped, Lrg. Backyard Grass, Sprinkler System, Subdivision
Story One
Foundation Slab
Level or Stories One
Structure Type Brick,Stone Veneer
Schools
Elementary Schools Thompson
Middle Schools Pike
High Schools Northwest
School District Northwest Isd
Others
Ownership David Weekley Homes
Acceptable Financing Cash, Conventional, FHA, VA Loan
Listing Terms Cash, Conventional, FHA, VA Loan


