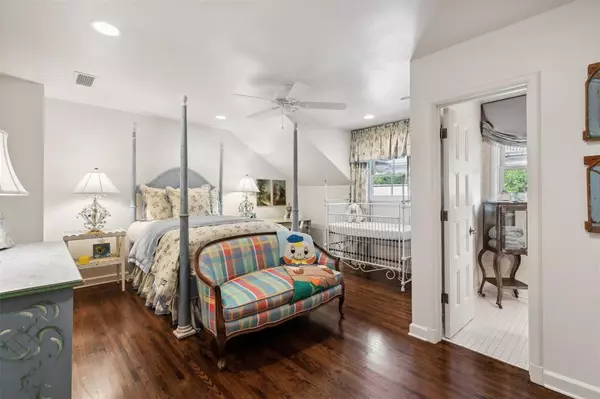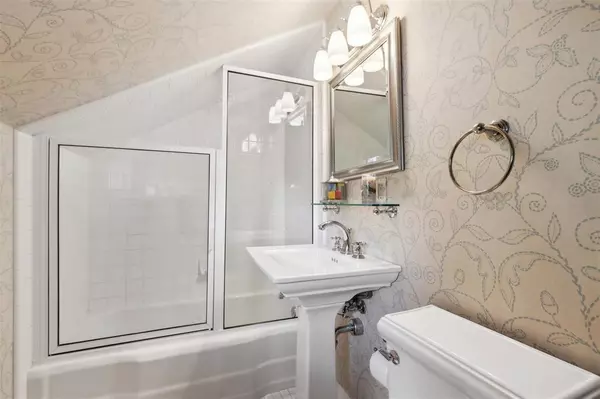
5 Beds
7 Baths
9,133 SqFt
5 Beds
7 Baths
9,133 SqFt
Key Details
Property Type Single Family Home
Sub Type Single Family Residence
Listing Status Active
Purchase Type For Sale
Square Footage 9,133 sqft
Price per Sqft $777
Subdivision Bellaire Estates
MLS Listing ID 20726394
Style Traditional
Bedrooms 5
Full Baths 5
Half Baths 2
HOA Fees $55/ann
HOA Y/N Voluntary
Year Built 1940
Annual Tax Amount $47,663
Lot Size 1.191 Acres
Acres 1.191
Lot Dimensions tbv
Property Description
Location
State TX
County Tarrant
Direction Use GPS.
Rooms
Dining Room 3
Interior
Interior Features Built-in Features, Built-in Wine Cooler, Cable TV Available, Cathedral Ceiling(s), Chandelier, Decorative Lighting, Dry Bar, Eat-in Kitchen, Elevator, Granite Counters, High Speed Internet Available, Kitchen Island, Multiple Staircases, Natural Woodwork, Open Floorplan, Paneling, Pantry, Smart Home System, Sound System Wiring, Vaulted Ceiling(s), Wainscoting, Walk-In Closet(s), Wet Bar
Heating Central, Natural Gas, Zoned
Cooling Attic Fan, Ceiling Fan(s), Central Air, Electric, Gas, Zoned
Flooring Ceramic Tile, Hardwood, Marble, Pavers, Stone, Travertine Stone
Fireplaces Number 5
Fireplaces Type Bedroom, Den, Dining Room, Gas Logs, Gas Starter, Masonry, Outside, Stone, Wood Burning
Appliance Built-in Coffee Maker, Built-in Refrigerator, Commercial Grade Range, Commercial Grade Vent, Dishwasher, Disposal, Gas Oven, Double Oven, Plumbed For Gas in Kitchen, Warming Drawer
Heat Source Central, Natural Gas, Zoned
Laundry Utility Room
Exterior
Garage Spaces 3.0
Pool Cabana, Heated, Infinity, Separate Spa/Hot Tub, Water Feature
Utilities Available Asphalt, Cable Available, City Sewer, City Water, Curbs, Individual Gas Meter, Natural Gas Available
Roof Type Slate,Tile,Other
Parking Type Circular Driveway, Driveway, Electric Gate, Epoxy Flooring, Garage, Gated, Golf Cart Garage, Inside Entrance, Outside, Oversized, Paved
Total Parking Spaces 3
Garage Yes
Private Pool 1
Building
Lot Description Acreage, Landscaped, Lrg. Backyard Grass, Many Trees, Sprinkler System
Story Two
Foundation Pillar/Post/Pier
Level or Stories Two
Structure Type Rock/Stone
Schools
Elementary Schools Tanglewood
Middle Schools Mclean
High Schools Paschal
School District Fort Worth Isd
Others
Ownership Of Record
Special Listing Condition Aerial Photo, Verify Tax Exemptions

MORTGAGE CALCULATOR







