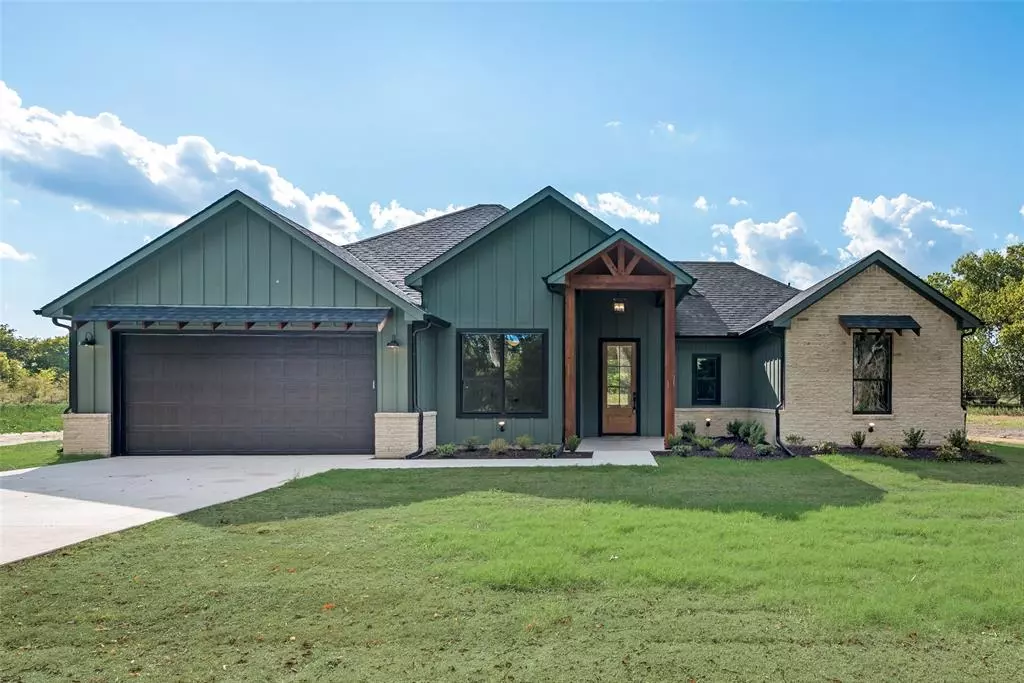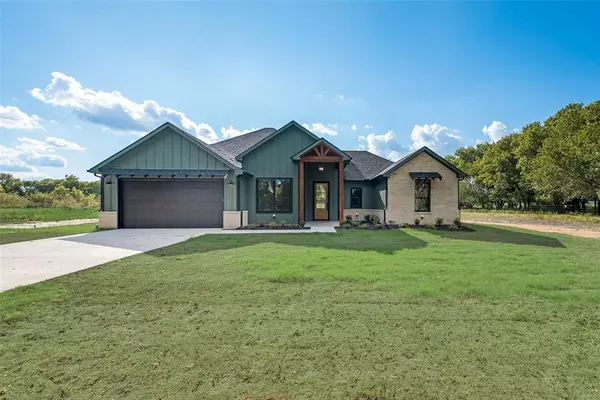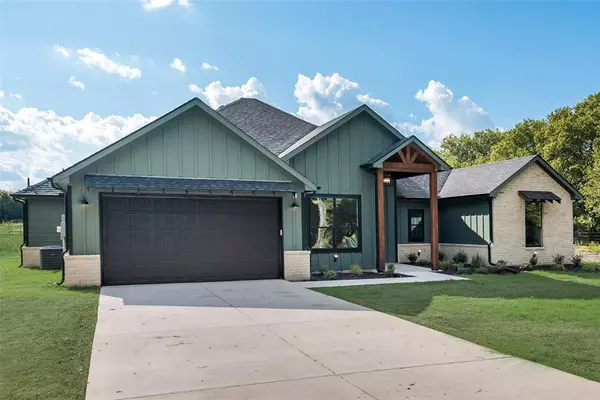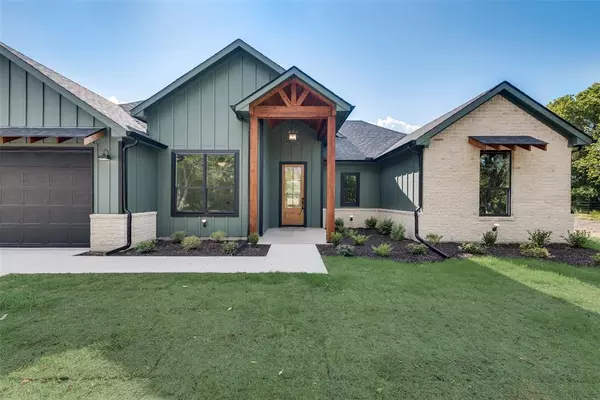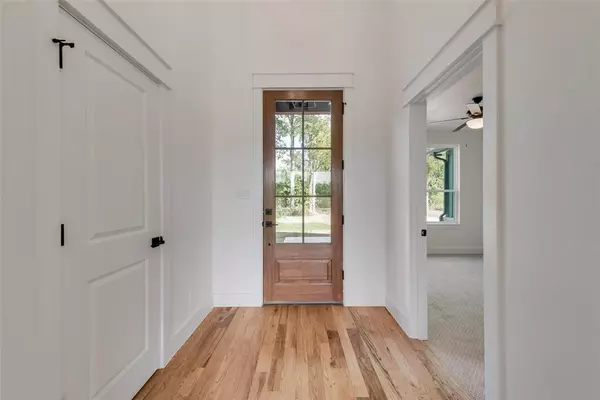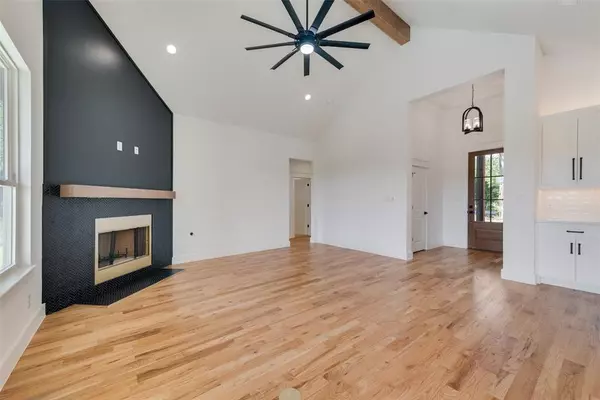4 Beds
3 Baths
2,121 SqFt
4 Beds
3 Baths
2,121 SqFt
Key Details
Property Type Single Family Home
Sub Type Single Family Residence
Listing Status Active
Purchase Type For Sale
Square Footage 2,121 sqft
Price per Sqft $212
Subdivision Hickory Crk Ests
MLS Listing ID 20725534
Style Traditional
Bedrooms 4
Full Baths 2
Half Baths 1
HOA Y/N None
Year Built 2024
Annual Tax Amount $1,060
Lot Size 1.370 Acres
Acres 1.37
Property Description
Location
State TX
County Hunt
Direction From Dallas take IH-30 E toward Texarkana, Take exit 94 toward US-69, US 380, Turn right onto US- 69 North, Turn right onto Joe Ramsey Blvd E, Turn right onto County Road 1032, The destination is on your right
Rooms
Dining Room 1
Interior
Interior Features Kitchen Island, Open Floorplan, Pantry, Walk-In Closet(s)
Heating Central, Electric, Fireplace(s)
Cooling Ceiling Fan(s), Central Air, Electric
Flooring Carpet, Tile, Wood
Fireplaces Number 1
Fireplaces Type Gas, Living Room
Appliance Dishwasher, Disposal, Gas Cooktop, Gas Oven, Gas Water Heater, Microwave
Heat Source Central, Electric, Fireplace(s)
Laundry Electric Dryer Hookup, In Hall, Utility Room
Exterior
Exterior Feature Covered Patio/Porch, Rain Gutters, Lighting
Garage Spaces 2.0
Fence Wire
Utilities Available City Water, Septic
Roof Type Composition
Garage Yes
Building
Lot Description Acreage
Story One
Foundation Slab
Level or Stories One
Structure Type Brick,Siding
Schools
Elementary Schools Crockett
Middle Schools Greenville
High Schools Greenville
School District Greenville Isd
Others
Ownership See Tax Record
Acceptable Financing Cash, Conventional, FHA, VA Loan
Listing Terms Cash, Conventional, FHA, VA Loan


