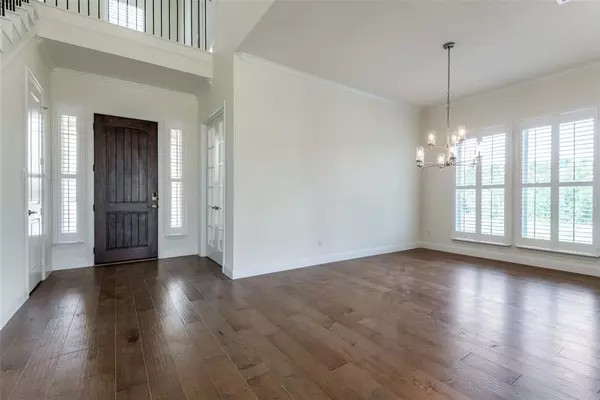5 Beds
5 Baths
4,123 SqFt
5 Beds
5 Baths
4,123 SqFt
Key Details
Property Type Single Family Home
Sub Type Single Family Residence
Listing Status Active
Purchase Type For Sale
Square Footage 4,123 sqft
Price per Sqft $212
Subdivision Stoney Crk Ph 4C
MLS Listing ID 20733859
Style Traditional
Bedrooms 5
Full Baths 4
Half Baths 1
HOA Fees $864/ann
HOA Y/N Mandatory
Year Built 2023
Annual Tax Amount $2,625
Lot Size 0.312 Acres
Acres 0.312
Property Description
Location
State TX
County Dallas
Direction From U.S. 80, head north on Collins Road. Make a right on Nance Road, left on Skyline Trail, right on Fenwick Dr, right on Oxbow Blend and left on Stardust Lane. The home will be at the end of the dul-de-sac on your right.
Rooms
Dining Room 2
Interior
Interior Features Cable TV Available, Chandelier, Decorative Lighting, Double Vanity, Granite Counters, High Speed Internet Available, Kitchen Island, Pantry, Sound System Wiring, Walk-In Closet(s)
Heating Central, Electric
Cooling Ceiling Fan(s), Central Air, Electric
Flooring Carpet, Ceramic Tile, Wood
Fireplaces Number 1
Fireplaces Type Electric
Appliance Built-in Gas Range, Dishwasher, Disposal, Electric Water Heater, Gas Range, Microwave, Plumbed For Gas in Kitchen, Vented Exhaust Fan
Heat Source Central, Electric
Exterior
Exterior Feature Covered Patio/Porch, Rain Gutters
Garage Spaces 2.0
Fence Back Yard, Fenced, Wood, Wrought Iron
Utilities Available City Sewer, City Water
Waterfront Description Lake Front
Roof Type Composition
Total Parking Spaces 2
Garage Yes
Building
Lot Description Adjacent to Greenbelt, Cul-De-Sac, Greenbelt, Landscaped, Lrg. Backyard Grass, Sprinkler System, Subdivision, Tank/ Pond, Water/Lake View, Waterfront
Story Two
Level or Stories Two
Structure Type Brick
Schools
Elementary Schools Sunnyvale
Middle Schools Sunnyvale
High Schools Sunnyvale
School District Sunnyvale Isd
Others
Restrictions Deed
Ownership See Tax
Acceptable Financing Cash, Conventional, FHA, VA Loan
Listing Terms Cash, Conventional, FHA, VA Loan







