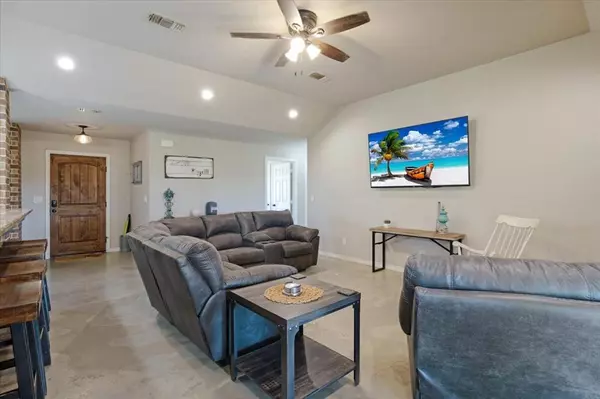
3 Beds
3 Baths
1,636 SqFt
3 Beds
3 Baths
1,636 SqFt
Key Details
Property Type Single Family Home
Sub Type Single Family Residence
Listing Status Active
Purchase Type For Sale
Square Footage 1,636 sqft
Price per Sqft $232
Subdivision City Of Blossom
MLS Listing ID 20735223
Style Contemporary/Modern,Ranch,Traditional
Bedrooms 3
Full Baths 2
Half Baths 1
HOA Y/N None
Year Built 2016
Annual Tax Amount $2,650
Lot Size 8.817 Acres
Acres 8.817
Lot Dimensions 258x3635
Property Description
Location
State TX
County Lamar
Direction Turn north off highway 82 onto front street, then head towards cedar street, one block west of Weezy's, turn north up Cedar st and head half mile, turn west onto North St and the home is four houses down on L, just past sunset st.
Rooms
Dining Room 1
Interior
Interior Features Built-in Features, Cable TV Available, Cathedral Ceiling(s), Chandelier, Decorative Lighting, Double Vanity, Eat-in Kitchen, Granite Counters, High Speed Internet Available, Kitchen Island, Open Floorplan, Vaulted Ceiling(s), Walk-In Closet(s)
Heating Central, Electric, Fireplace Insert, Natural Gas
Cooling Ceiling Fan(s), Central Air, Electric
Flooring Concrete
Fireplaces Number 1
Fireplaces Type Brick, Gas, Living Room
Appliance Dishwasher, Gas Range, Microwave, Plumbed For Gas in Kitchen
Heat Source Central, Electric, Fireplace Insert, Natural Gas
Laundry Electric Dryer Hookup, Utility Room, Full Size W/D Area, Washer Hookup
Exterior
Exterior Feature Covered Deck, Covered Patio/Porch, Dog Run, Rain Gutters, Storage
Garage Spaces 2.0
Fence Chain Link, Fenced, Partial
Utilities Available All Weather Road, Asphalt, City Sewer, City Water, Co-op Electric, Electricity Available, Electricity Connected, Individual Gas Meter, Individual Water Meter, Phone Available, Underground Utilities
Roof Type Composition
Parking Type Additional Parking, Concrete, Covered, Enclosed, Garage, Garage Door Opener, Garage Double Door, Garage Faces Front, Kitchen Level, On Site, On Street, Open, Outside, Paved
Total Parking Spaces 2
Garage Yes
Building
Lot Description Acreage, Cleared, Few Trees, Level, Lrg. Backyard Grass, Pasture, Tank/ Pond
Story One
Foundation Slab
Level or Stories One
Structure Type Brick
Schools
Elementary Schools Blossom
Middle Schools Prairiland
High Schools Prairiland
School District Prairiland Isd
Others
Restrictions No Known Restriction(s)
Ownership Jennifer & Bradley McCoin
Acceptable Financing Cash, Contact Agent, Conventional, FHA, VA Loan
Listing Terms Cash, Contact Agent, Conventional, FHA, VA Loan
Special Listing Condition Aerial Photo

MORTGAGE CALCULATOR







