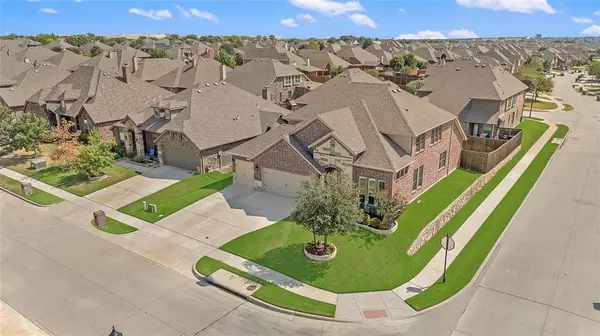
4 Beds
4 Baths
2,591 SqFt
4 Beds
4 Baths
2,591 SqFt
Key Details
Property Type Single Family Home
Sub Type Single Family Residence
Listing Status Pending
Purchase Type For Sale
Square Footage 2,591 sqft
Price per Sqft $196
Subdivision North Creek Ii Ph 3
MLS Listing ID 20735725
Style Traditional
Bedrooms 4
Full Baths 3
Half Baths 1
HOA Fees $564/ann
HOA Y/N Mandatory
Year Built 2014
Annual Tax Amount $7,840
Lot Size 6,969 Sqft
Acres 0.16
Property Description
Location
State TX
County Collin
Community Community Pool, Lake, Park, Sidewalks
Direction From N State Hwy 121 Texas head southwest on State Hwy 121 S. Turn right onto Milrany Ln. Turn right onto Cedar Ln. Destination will be on the right.
Rooms
Dining Room 1
Interior
Interior Features Decorative Lighting, Double Vanity, Granite Counters, Kitchen Island, Loft, Open Floorplan, Pantry, Walk-In Closet(s)
Heating Other
Cooling Central Air
Flooring Carpet, Wood
Fireplaces Number 1
Fireplaces Type Electric
Appliance Electric Cooktop, Microwave, Double Oven
Heat Source Other
Laundry Utility Room, Full Size W/D Area
Exterior
Exterior Feature Covered Patio/Porch, Private Yard
Garage Spaces 3.0
Fence Back Yard, Fenced, Wood
Community Features Community Pool, Lake, Park, Sidewalks
Utilities Available Cable Available, City Sewer, City Water, Curbs, Electricity Available
Roof Type Composition
Parking Type Concrete, Driveway, Garage Door Opener, Garage Double Door, Garage Faces Front, Side By Side
Total Parking Spaces 3
Garage Yes
Building
Lot Description Corner Lot, Landscaped, Level, Lrg. Backyard Grass
Story Two
Foundation Slab
Level or Stories Two
Structure Type Brick,Rock/Stone
Schools
Elementary Schools North Creek
Middle Schools Melissa
High Schools Melissa
School District Melissa Isd
Others
Restrictions Deed
Ownership See Tax
Acceptable Financing Cash, Conventional, FHA, VA Loan
Listing Terms Cash, Conventional, FHA, VA Loan

MORTGAGE CALCULATOR







