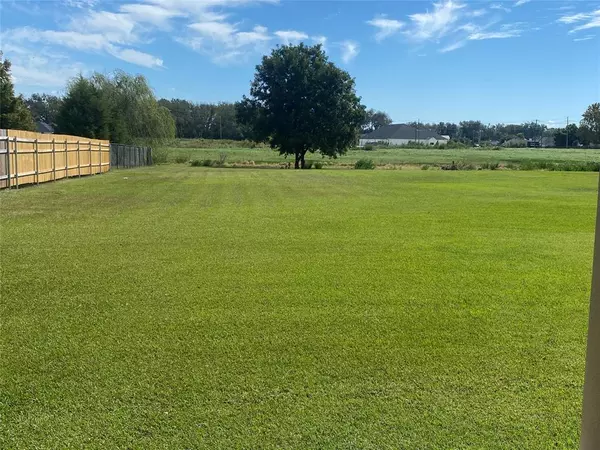
4 Beds
3 Baths
2,476 SqFt
4 Beds
3 Baths
2,476 SqFt
Key Details
Property Type Single Family Home
Sub Type Single Family Residence
Listing Status Active
Purchase Type For Rent
Square Footage 2,476 sqft
Subdivision Kingston Plantation
MLS Listing ID 20737684
Style Contemporary/Modern
Bedrooms 4
Full Baths 3
PAD Fee $1
HOA Y/N Mandatory
Year Built 2005
Lot Size 1.241 Acres
Acres 1.241
Property Description
Location
State LA
County Bossier
Community Curbs, Sidewalks
Direction GPS - Gated Community.
Rooms
Dining Room 2
Interior
Interior Features Built-in Features, Eat-in Kitchen, Granite Counters, High Speed Internet Available, Kitchen Island, Pantry, Vaulted Ceiling(s), Walk-In Closet(s), Second Primary Bedroom
Heating Central
Cooling Central Air
Flooring Carpet, Ceramic Tile, Luxury Vinyl Plank, Tile, Wood
Fireplaces Number 1
Fireplaces Type Living Room, See Remarks
Appliance Dishwasher, Disposal, Electric Oven, Gas Cooktop, Microwave
Heat Source Central
Laundry Utility Room, Full Size W/D Area
Exterior
Exterior Feature Balcony, Covered Patio/Porch
Garage Spaces 2.0
Community Features Curbs, Sidewalks
Utilities Available City Sewer, City Water
Roof Type Shingle
Parking Type Driveway, Garage, Garage Faces Side
Total Parking Spaces 2
Garage Yes
Building
Lot Description Cleared
Story One and One Half
Level or Stories One and One Half
Structure Type Brick,Frame
Schools
School District Bossier Psb
Others
Pets Allowed Yes
Restrictions Development
Ownership JHK
Pets Description Yes

MORTGAGE CALCULATOR






