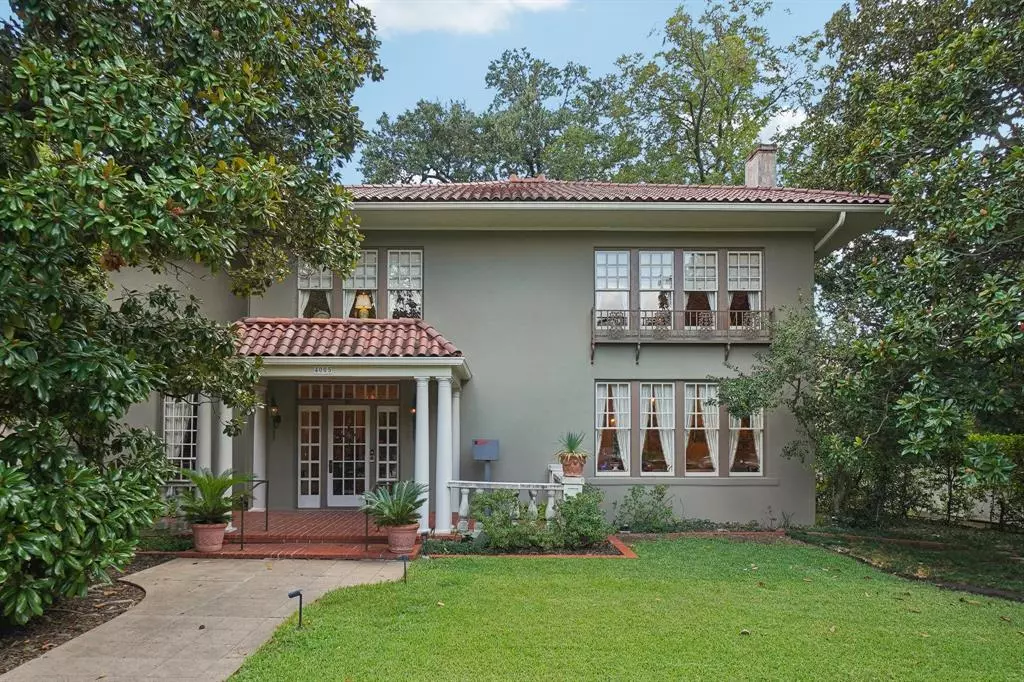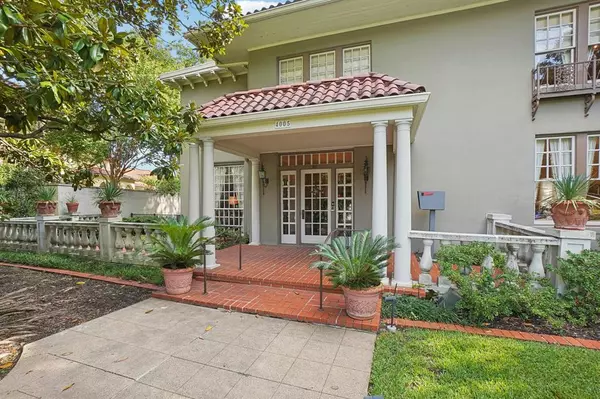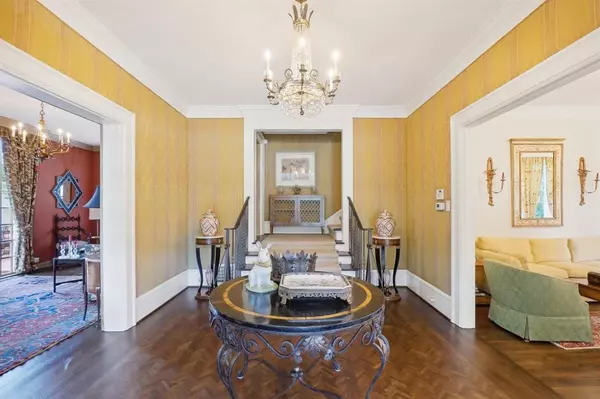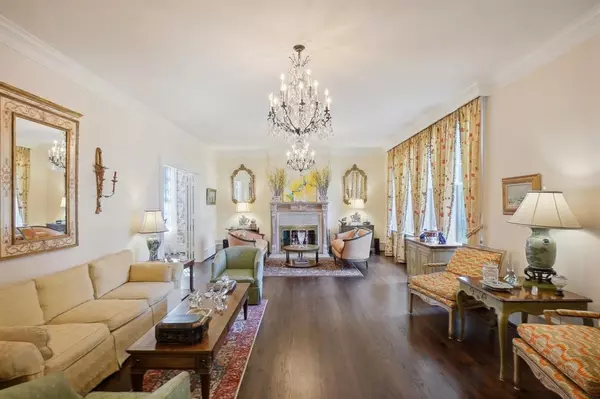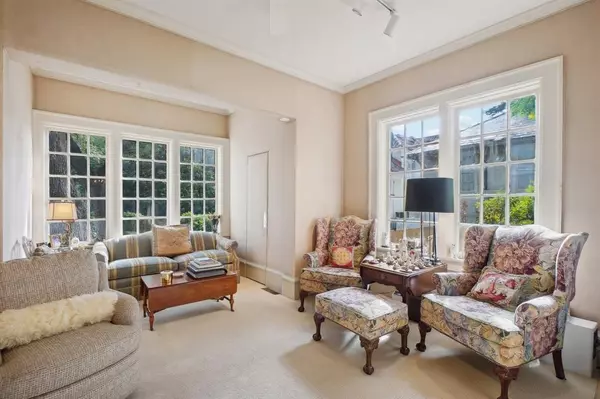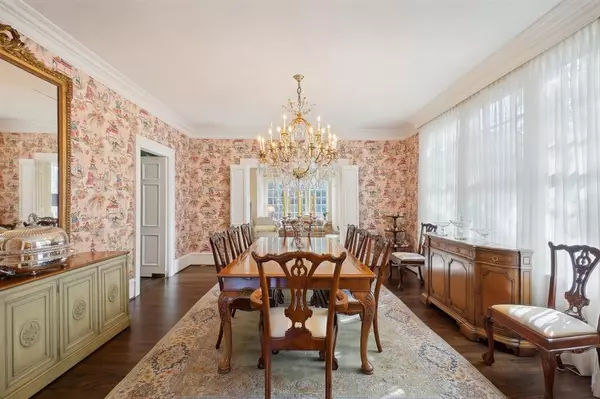4 Beds
4 Baths
4,640 SqFt
4 Beds
4 Baths
4,640 SqFt
Key Details
Property Type Single Family Home
Sub Type Single Family Residence
Listing Status Pending
Purchase Type For Sale
Square Footage 4,640 sqft
Price per Sqft $1,723
Subdivision Highland Park
MLS Listing ID 20734127
Style Traditional
Bedrooms 4
Full Baths 3
Half Baths 1
HOA Y/N None
Year Built 1917
Annual Tax Amount $54,215
Lot Size 0.401 Acres
Acres 0.401
Lot Dimensions 86 x 214
Property Description
Location
State TX
County Dallas
Direction Please use GPS for exact directions.
Rooms
Dining Room 2
Interior
Interior Features Built-in Features, Elevator, Kitchen Island, Pantry, Walk-In Closet(s)
Heating Central, Natural Gas
Cooling Ceiling Fan(s), Central Air, Electric
Flooring Carpet, Wood
Fireplaces Number 1
Fireplaces Type Living Room
Appliance Built-in Refrigerator, Dishwasher, Disposal, Dryer, Washer
Heat Source Central, Natural Gas
Laundry Full Size W/D Area, Stacked W/D Area
Exterior
Exterior Feature Covered Patio/Porch, Rain Gutters
Garage Spaces 3.0
Utilities Available Alley, City Sewer, City Water, Curbs, Sidewalk
Roof Type Tile
Total Parking Spaces 3
Garage Yes
Building
Lot Description Interior Lot, Landscaped, Lrg. Backyard Grass, Many Trees, Sprinkler System
Story Two
Foundation Pillar/Post/Pier
Level or Stories Two
Structure Type Stucco
Schools
Elementary Schools Armstrong
Middle Schools Highland Park
High Schools Highland Park
School District Highland Park Isd
Others
Ownership See Agent.
Acceptable Financing Cash, Conventional
Listing Terms Cash, Conventional
Special Listing Condition Aerial Photo, Agent Related to Owner


