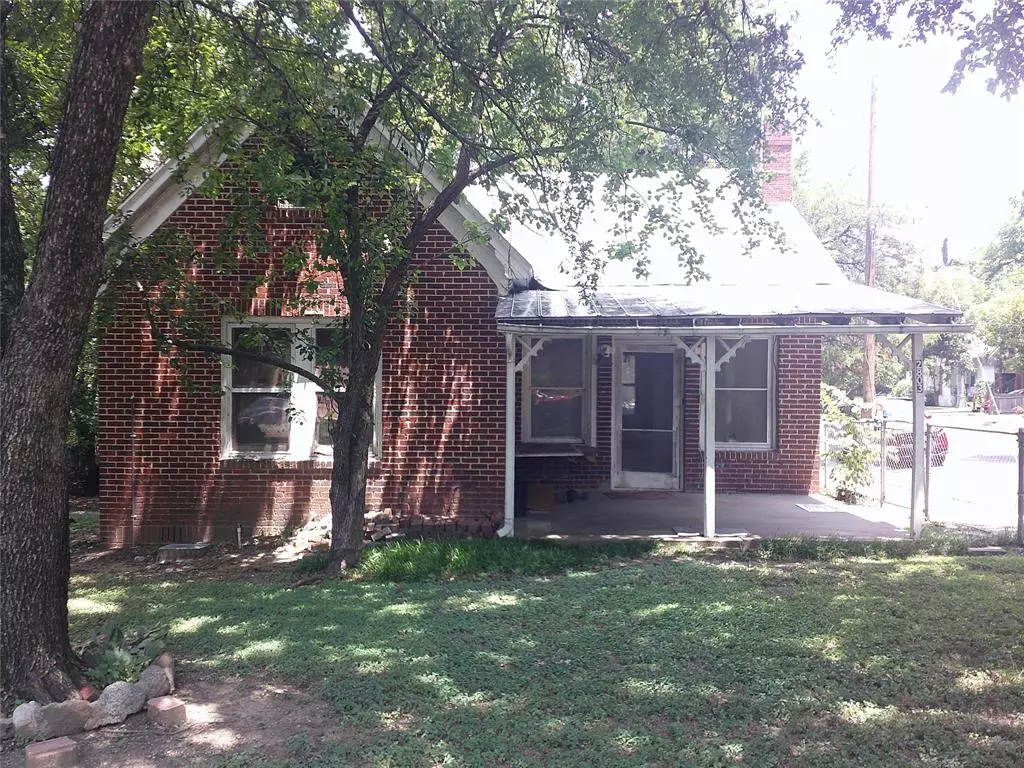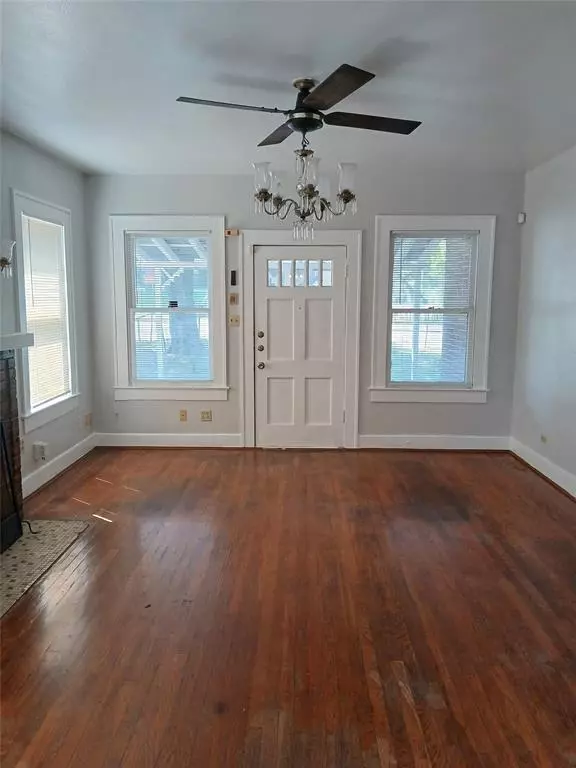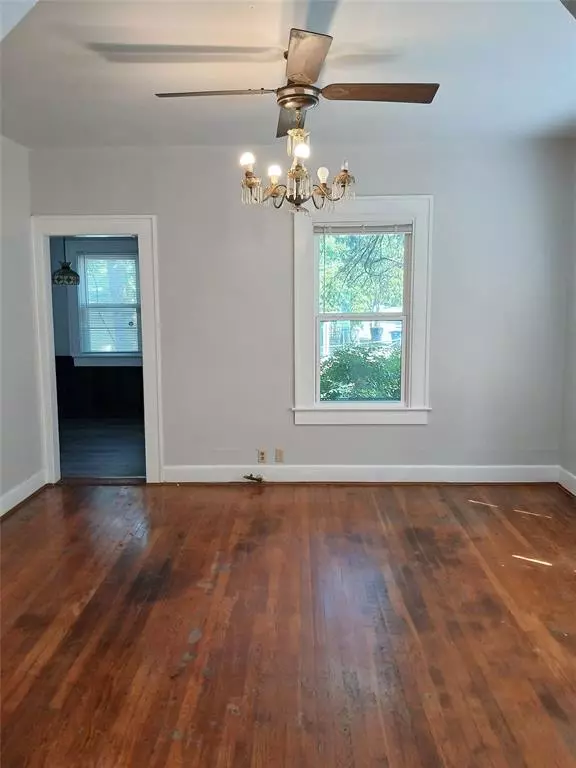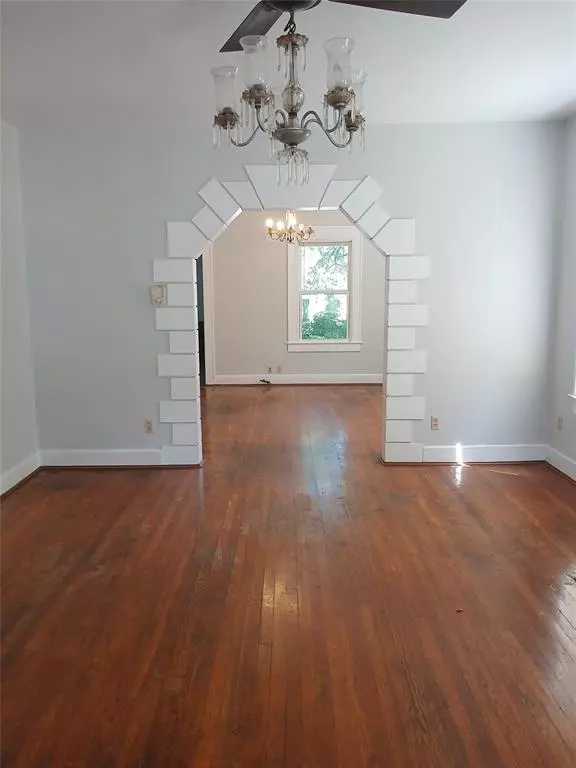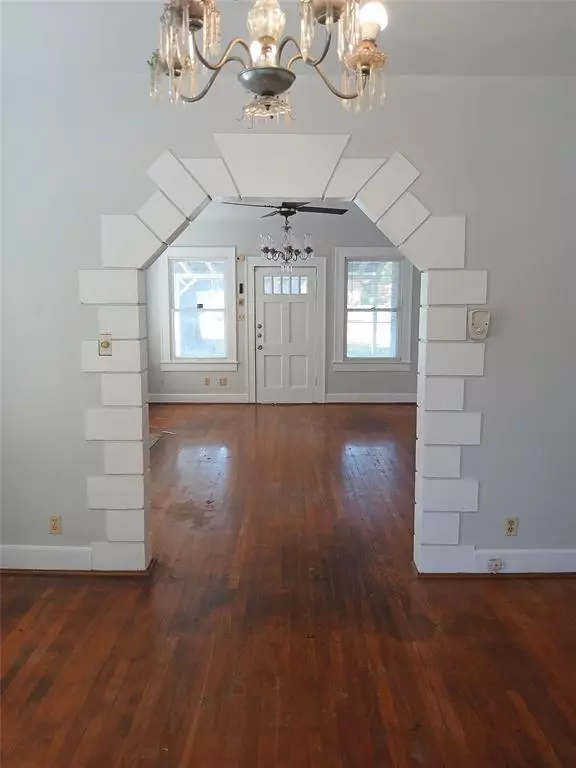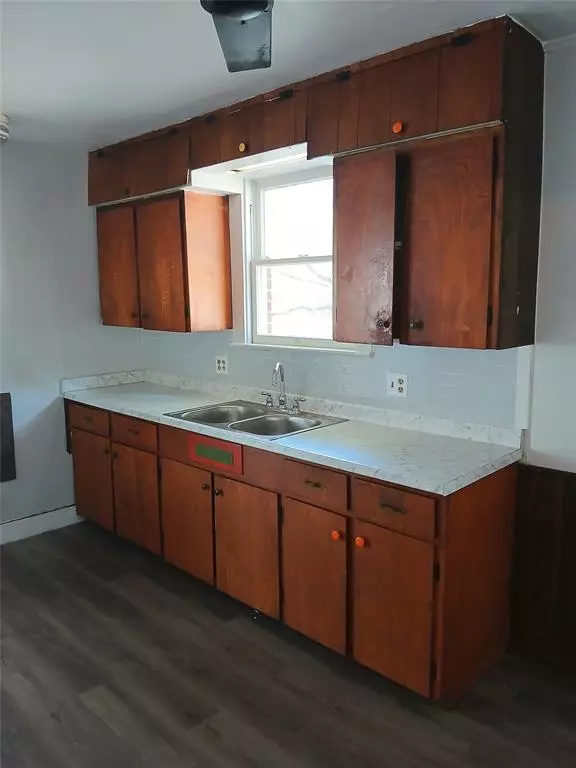2 Beds
1 Bath
1,340 SqFt
2 Beds
1 Bath
1,340 SqFt
Key Details
Property Type Single Family Home
Sub Type Single Family Residence
Listing Status Active
Purchase Type For Rent
Square Footage 1,340 sqft
Subdivision Ravinia Heights
MLS Listing ID 20741814
Bedrooms 2
Full Baths 1
PAD Fee $1
HOA Y/N None
Year Built 1936
Lot Size 7,361 Sqft
Acres 0.169
Property Description
No warranty on Kitchen and Laundry Appliances
New 2-Tone Interior Painting, and New Vinyl Plank in Kitchen, New Countertops, Sink and Faucet in Kitchen. Partial Energy Efficient Windows.
Getting 2 Heat AC Units at Move In.
This property is eligible for deposit alternative coverage in lieu of a security deposit.
Location
State TX
County Dallas
Direction From I-30E slight R to merge onto I-30 W toward Ft Worth take exit 42 for Hampton Rd slight L onto the Hampton Rd S ramp merge onto N Hampton Rd then turn R onto W Twelfth St
Rooms
Dining Room 1
Interior
Heating None
Cooling None
Flooring Other, Wood
Fireplaces Number 1
Fireplaces Type Wood Burning
Appliance None
Heat Source None
Exterior
Garage Spaces 2.0
Fence Chain Link
Utilities Available Alley, City Sewer, City Water, Concrete, Curbs, Sidewalk, Other
Roof Type Asphalt
Total Parking Spaces 2
Garage Yes
Building
Story One
Level or Stories One
Structure Type Brick
Schools
Elementary Schools Peabody
Middle Schools Raul Quintanilla
High Schools Sunset
School District Dallas Isd
Others
Pets Allowed No
Restrictions No Pets,No Smoking,No Sublease,Other
Ownership of Record
Pets Allowed No


