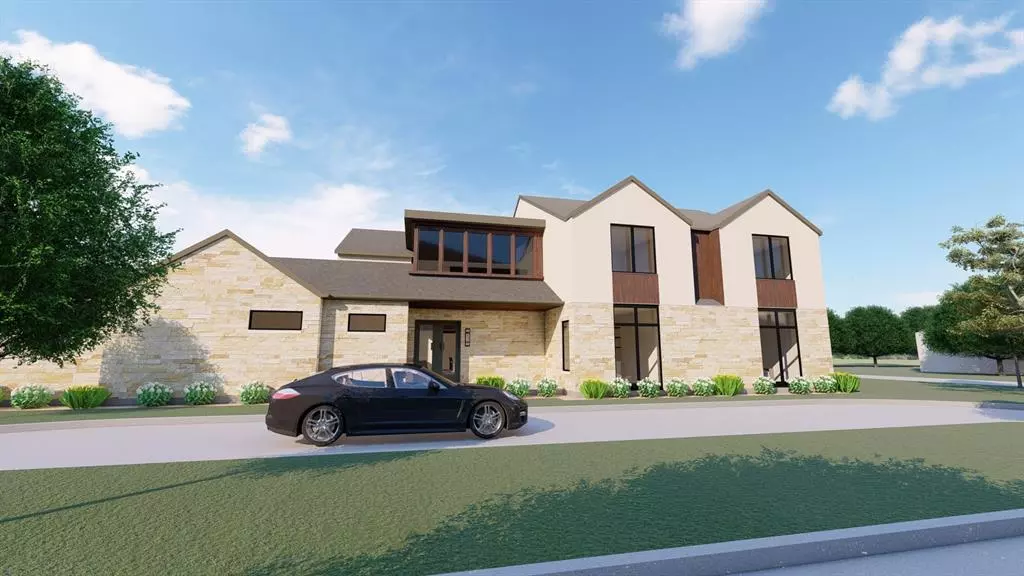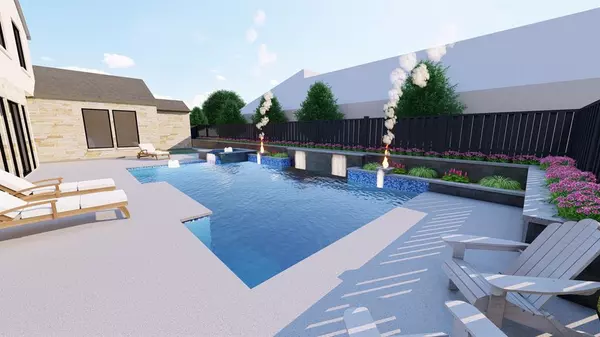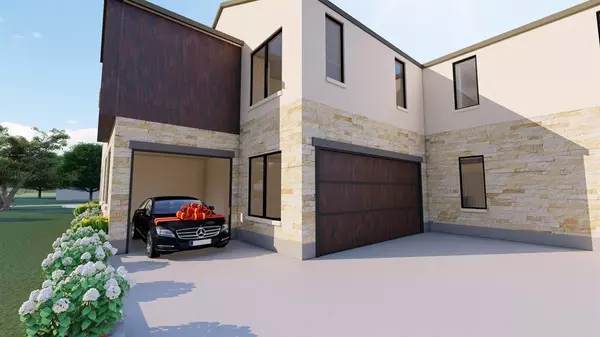
7 Beds
8 Baths
7,051 SqFt
7 Beds
8 Baths
7,051 SqFt
Key Details
Property Type Single Family Home
Sub Type Single Family Residence
Listing Status Active
Purchase Type For Sale
Square Footage 7,051 sqft
Price per Sqft $698
Subdivision Bent Tree 02 Rep
MLS Listing ID 20744222
Style Contemporary/Modern,Other
Bedrooms 7
Full Baths 7
Half Baths 1
HOA Y/N None
Year Built 2024
Annual Tax Amount $16,188
Lot Size 0.305 Acres
Acres 0.305
Property Description
Location
State TX
County Dallas
Community Curbs, Sidewalks
Direction Use GPS
Rooms
Dining Room 2
Interior
Interior Features Built-in Features
Heating Natural Gas
Cooling Ceiling Fan(s), Central Air
Flooring Tile, Wood
Fireplaces Number 2
Fireplaces Type Bedroom, Living Room, Outside
Appliance Built-in Gas Range, Built-in Refrigerator, Dishwasher, Disposal, Plumbed For Gas in Kitchen, Tankless Water Heater
Heat Source Natural Gas
Exterior
Garage Spaces 3.0
Fence Wood
Pool Gunite
Community Features Curbs, Sidewalks
Utilities Available Alley, Asphalt, City Sewer, City Water, Curbs, Electricity Available, Individual Gas Meter, Individual Water Meter, Natural Gas Available, Sewer Available, Sidewalk
Roof Type Composition
Parking Type Alley Access
Total Parking Spaces 3
Garage Yes
Private Pool 1
Building
Story Two
Foundation Slab
Level or Stories Two
Structure Type Brick,Rock/Stone
Schools
Elementary Schools Jerry Junkins
Middle Schools Walker
High Schools White
School District Dallas Isd
Others
Ownership see agent
Acceptable Financing Cash, Conventional
Listing Terms Cash, Conventional

MORTGAGE CALCULATOR







