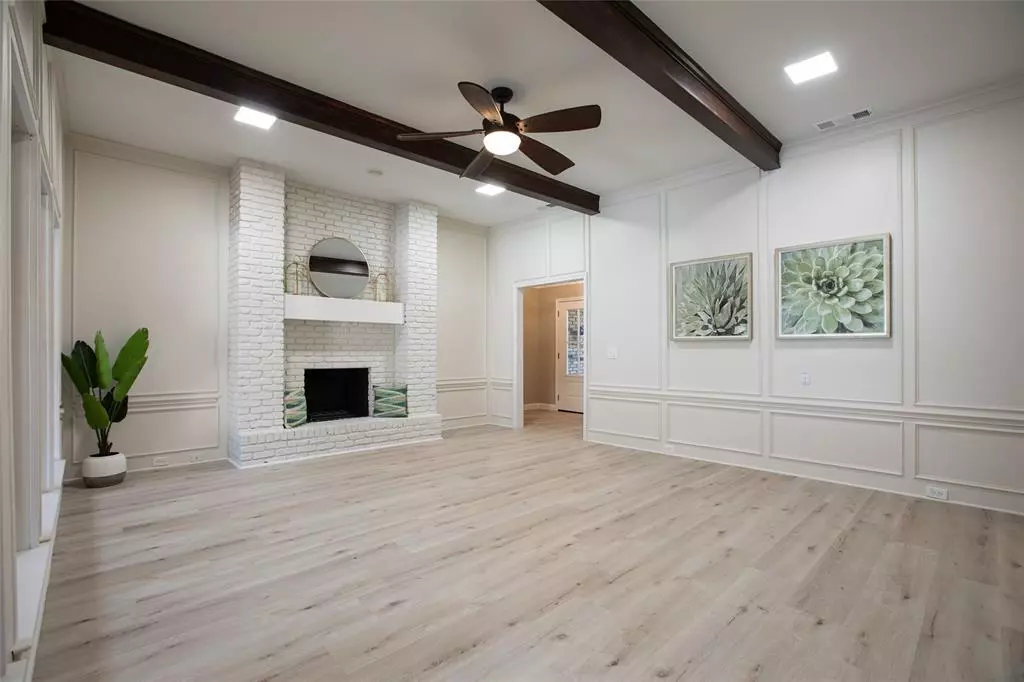
4 Beds
3 Baths
2,943 SqFt
4 Beds
3 Baths
2,943 SqFt
Key Details
Property Type Single Family Home
Sub Type Single Family Residence
Listing Status Pending
Purchase Type For Sale
Square Footage 2,943 sqft
Price per Sqft $210
Subdivision Hunters Glen Three
MLS Listing ID 20734644
Bedrooms 4
Full Baths 3
HOA Y/N None
Year Built 1980
Annual Tax Amount $9,619
Lot Size 10,018 Sqft
Acres 0.23
Property Description
Location
State TX
County Collin
Direction 2212 Pheasant Run
Rooms
Dining Room 2
Interior
Interior Features Built-in Features, Built-in Wine Cooler, Central Vacuum, Decorative Lighting, Double Vanity, Eat-in Kitchen, Granite Counters, High Speed Internet Available, Kitchen Island, Paneling, Pantry, Vaulted Ceiling(s), Wainscoting, Walk-In Closet(s)
Heating Central, Fireplace(s)
Cooling Ceiling Fan(s), Central Air, Electric
Flooring Carpet, Ceramic Tile, Luxury Vinyl Plank
Fireplaces Number 1
Fireplaces Type Brick, Gas Logs, Living Room
Appliance Dishwasher, Disposal
Heat Source Central, Fireplace(s)
Exterior
Exterior Feature Courtyard, Covered Patio/Porch, Dog Run, Rain Gutters, Private Yard, Uncovered Courtyard
Garage Spaces 2.0
Fence Back Yard, Full, Gate, High Fence, Privacy, Wood
Pool Gunite, In Ground
Utilities Available Alley, Asphalt, City Sewer, City Water, Concrete, Curbs
Roof Type Composition
Parking Type Alley Access, Driveway, Garage, Garage Door Opener, Garage Double Door, Garage Faces Rear, Inside Entrance
Total Parking Spaces 2
Garage Yes
Private Pool 1
Building
Lot Description Few Trees, Interior Lot, Irregular Lot, Landscaped, Level, Sprinkler System, Subdivision
Story One
Foundation Slab
Level or Stories One
Schools
Elementary Schools Carlisle
Middle Schools Schimelpfe
High Schools Clark
School District Plano Isd
Others
Ownership see tax
Acceptable Financing Cash, Conventional, FHA, VA Loan
Listing Terms Cash, Conventional, FHA, VA Loan

MORTGAGE CALCULATOR







