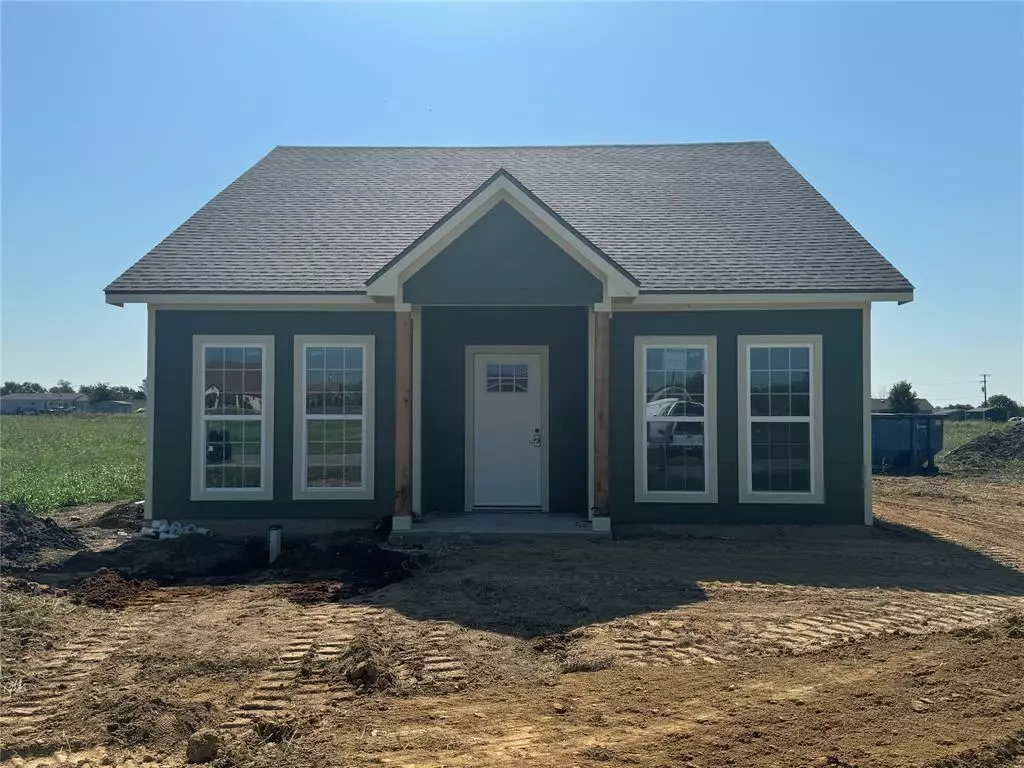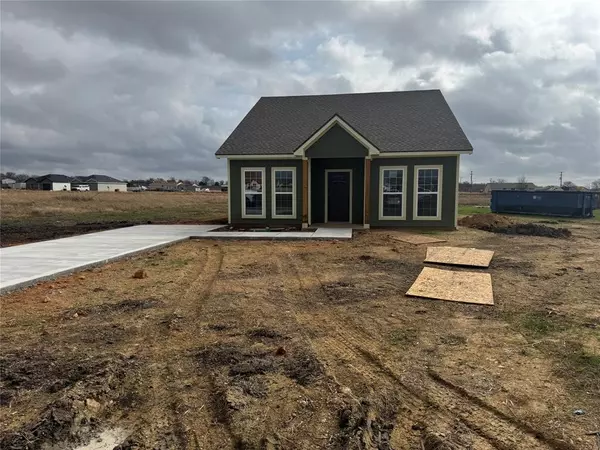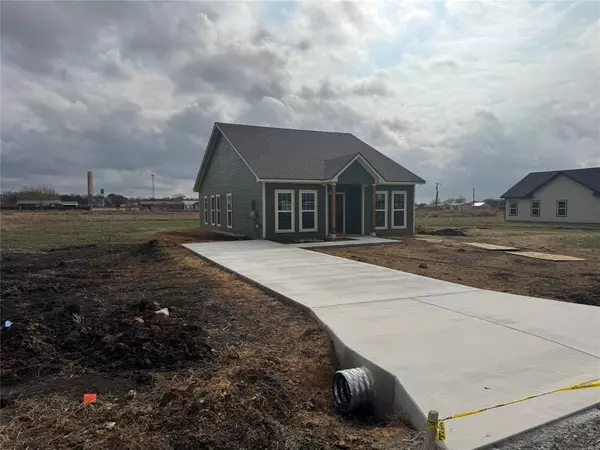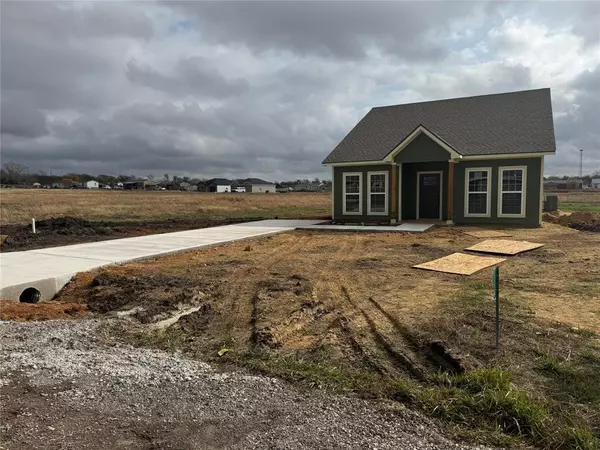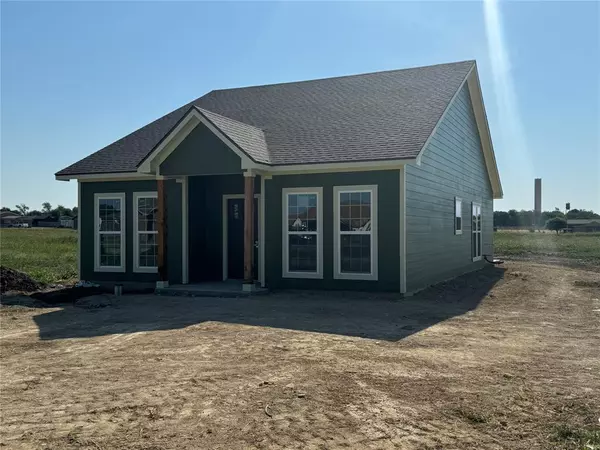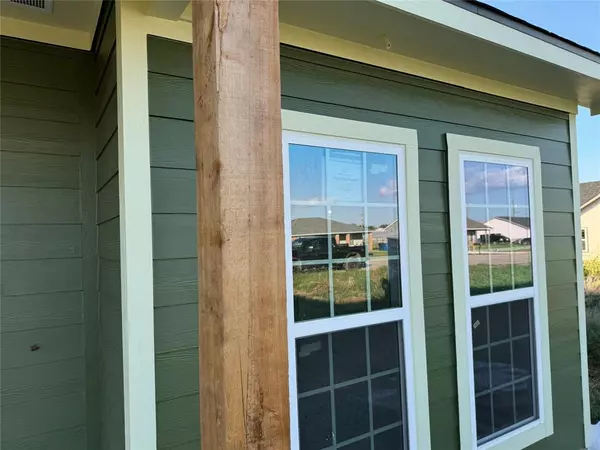
3 Beds
2 Baths
1,380 SqFt
3 Beds
2 Baths
1,380 SqFt
Key Details
Property Type Single Family Home
Sub Type Single Family Residence
Listing Status Active
Purchase Type For Sale
Square Footage 1,380 sqft
Price per Sqft $173
Subdivision Harris
MLS Listing ID 20744237
Bedrooms 3
Full Baths 2
HOA Y/N None
Year Built 2024
Lot Size 10,890 Sqft
Acres 0.25
Property Description
Discover an open-concept layout, featuring vinyl plank flooring flowing through the main areas, with carpet in the bedrooms. The heart of the home is the kitchen, complete with stainless appliances, a large island with a sink, and a walk-in pantry.
The living room boasts vaulted ceilings with a striking cedar beam. An electric fireplace adds warmth and charm.
The master suite, where a tray ceiling elevates the space, complemented by two walk-in closets offering ample storage. The two additional bedrooms provide flexibility for family, guests, or a home office.
Enjoy the convenience of a standalone utility room and upgraded windows throughout, ensuring energy efficiency. The home has been spray-foamed for optimal insulation, enhancing comfort year-round.
Don't miss this opportunity to own a piece of Itasca's finest new construction—schedule your tour today!
Location
State TX
County Hill
Direction Use google maps and the address 114 Don Dr N Itasca, TX 76055
Rooms
Dining Room 1
Interior
Interior Features Granite Counters, Kitchen Island, Vaulted Ceiling(s), Walk-In Closet(s)
Heating Central, Electric
Cooling Ceiling Fan(s), Central Air, Electric
Flooring Carpet, Luxury Vinyl Plank
Fireplaces Number 1
Fireplaces Type Electric
Appliance Dishwasher, Electric Cooktop, Electric Oven, Electric Range, Electric Water Heater, Microwave, Refrigerator, Vented Exhaust Fan
Heat Source Central, Electric
Laundry Electric Dryer Hookup, Utility Room, Full Size W/D Area, Washer Hookup
Exterior
Exterior Feature Covered Patio/Porch, Lighting
Fence None
Utilities Available City Sewer, City Water, Electricity Available
Roof Type Asphalt
Garage No
Building
Lot Description Landscaped
Story One
Foundation Slab
Level or Stories One
Schools
Elementary Schools Itasca
Middle Schools Itasca
High Schools Itasca
School District Itasca Isd
Others
Ownership 244 Holdings LLC
Acceptable Financing Cash, Conventional, FHA, VA Loan
Listing Terms Cash, Conventional, FHA, VA Loan
Special Listing Condition Affordable Housing

MORTGAGE CALCULATOR


