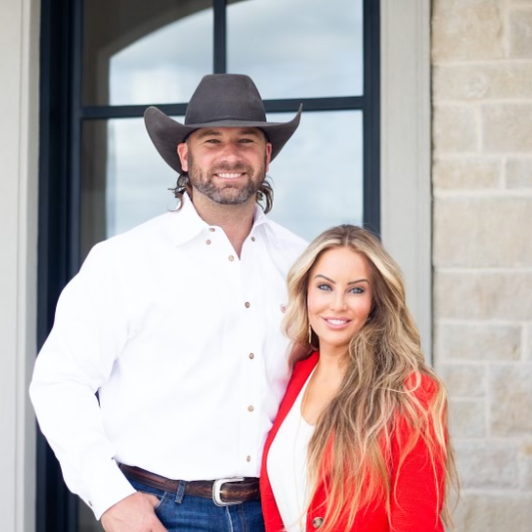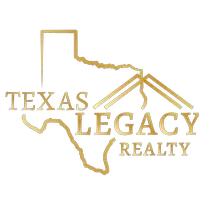
4 Beds
4 Baths
4,790 SqFt
4 Beds
4 Baths
4,790 SqFt
Key Details
Property Type Single Family Home
Sub Type Single Family Residence
Listing Status Pending
Purchase Type For Sale
Square Footage 4,790 sqft
Price per Sqft $281
Subdivision I Glaze
MLS Listing ID 20749198
Style Ranch,Traditional
Bedrooms 4
Full Baths 4
HOA Y/N None
Year Built 1997
Annual Tax Amount $8,766
Lot Size 17.022 Acres
Acres 17.022
Property Sub-Type Single Family Residence
Property Description
Location
State TX
County Ellis
Direction From 287 South, Exit Broadhead and turn Left. Right on Youngblood Rd, Home on Left. SOP
Rooms
Dining Room 1
Interior
Interior Features Built-in Features, Cable TV Available, Decorative Lighting, Eat-in Kitchen, Vaulted Ceiling(s)
Heating Central, Electric, Fireplace(s), Zoned
Cooling Central Air, Electric, Zoned
Flooring Ceramic Tile, Laminate
Fireplaces Number 1
Fireplaces Type Den, Double Sided, Gas Starter, Master Bedroom, Wood Burning
Appliance Dishwasher, Disposal, Electric Oven, Microwave, Double Oven, Washer
Heat Source Central, Electric, Fireplace(s), Zoned
Laundry Electric Dryer Hookup, Full Size W/D Area, Washer Hookup
Exterior
Exterior Feature Rain Gutters, Lighting, Stable/Barn, Storage
Garage Spaces 2.0
Fence Fenced, Metal, Pipe, Wrought Iron
Pool Gunite, Heated, Pool Sweep, Pool/Spa Combo, Water Feature
Utilities Available Aerobic Septic, All Weather Road, Co-op Water, Electricity Connected, Individual Water Meter, Outside City Limits, Private Sewer, Propane, Septic
Roof Type Composition
Total Parking Spaces 2
Garage Yes
Private Pool 1
Building
Lot Description Acreage, Landscaped, Lrg. Backyard Grass, Many Trees, Pasture, Tank/ Pond
Story One
Foundation Slab
Level or Stories One
Structure Type Brick
Schools
Elementary Schools Ray
High Schools Waxahachie
School District Waxahachie Isd
Others
Ownership Calvin R Sulak
Acceptable Financing Cash, Conventional, FHA, VA Loan
Listing Terms Cash, Conventional, FHA, VA Loan
Virtual Tour https://www.propertypanorama.com/instaview/ntreis/20749198

MORTGAGE CALCULATOR
GET MORE INFORMATION

Founder / Realtor® | License ID: 0727967






