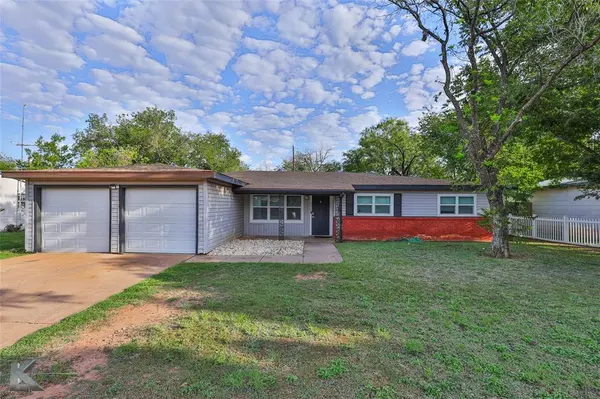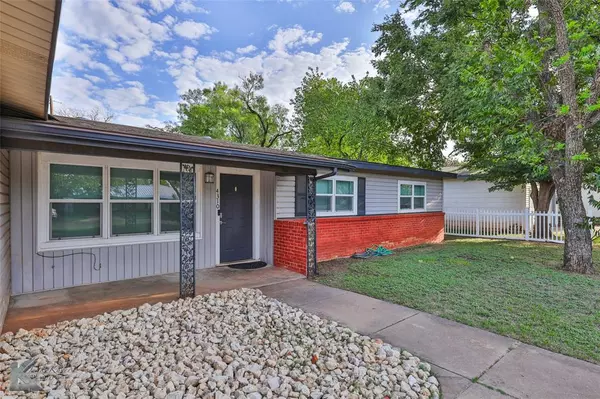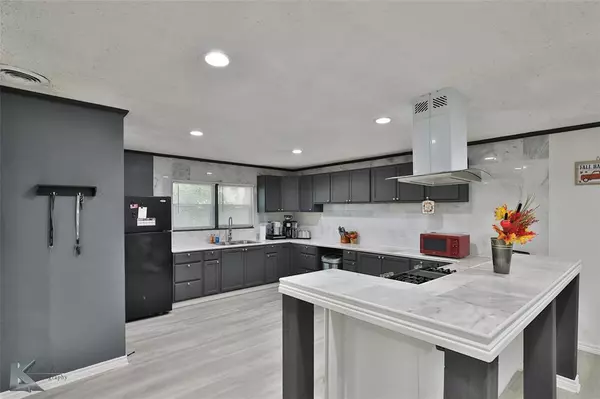
3 Beds
2 Baths
1,814 SqFt
3 Beds
2 Baths
1,814 SqFt
Key Details
Property Type Single Family Home
Sub Type Single Family Residence
Listing Status Active
Purchase Type For Rent
Square Footage 1,814 sqft
Subdivision Elmwood West
MLS Listing ID 20744409
Style Traditional
Bedrooms 3
Full Baths 2
PAD Fee $1
HOA Y/N None
Year Built 1954
Lot Size 9,975 Sqft
Acres 0.229
Property Description
Location
State TX
County Taylor
Direction From South 1st St, turn south on Pioneer St. Then turn left on S 5th, 4310 is on the left.
Rooms
Dining Room 1
Interior
Interior Features Cable TV Available, Decorative Lighting, Open Floorplan, Pantry
Heating Central, Natural Gas
Cooling Central Air, Electric
Flooring Ceramic Tile, Luxury Vinyl Plank
Appliance Gas Range, Refrigerator, Vented Exhaust Fan
Heat Source Central, Natural Gas
Exterior
Exterior Feature Covered Patio/Porch
Garage Spaces 2.0
Fence Metal, Privacy
Utilities Available Cable Available, City Sewer, City Water, Curbs
Roof Type Composition
Parking Type Driveway, Garage Double Door, Garage Faces Front
Total Parking Spaces 2
Garage Yes
Building
Lot Description Few Trees
Story One
Foundation Slab
Level or Stories One
Structure Type Brick,Vinyl Siding
Schools
Elementary Schools Bonham
Middle Schools Craig
High Schools Abilene
School District Abilene Isd
Others
Pets Allowed Yes, Number Limit
Restrictions No Known Restriction(s)
Ownership Oscar & Melinda Villa
Pets Description Yes, Number Limit

MORTGAGE CALCULATOR







