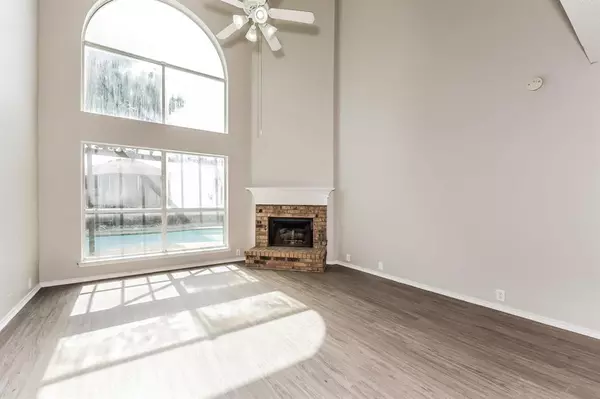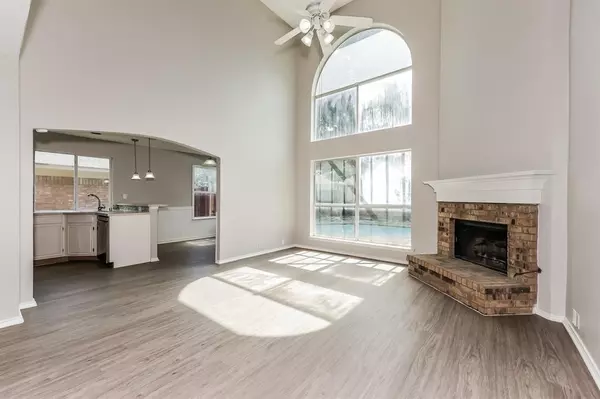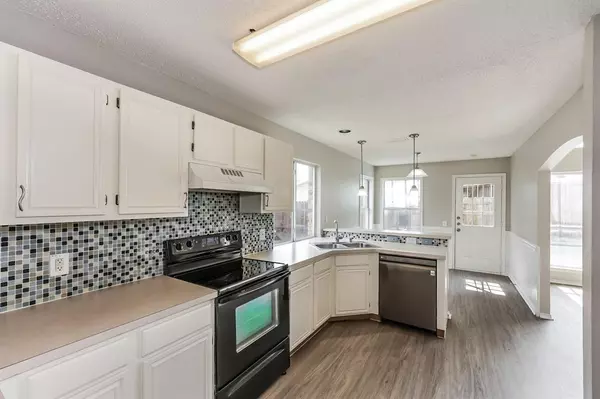
4 Beds
3 Baths
2,249 SqFt
4 Beds
3 Baths
2,249 SqFt
Key Details
Property Type Single Family Home
Sub Type Single Family Residence
Listing Status Active
Purchase Type For Sale
Square Footage 2,249 sqft
Price per Sqft $151
Subdivision Highland Stationsaginaw
MLS Listing ID 20752151
Bedrooms 4
Full Baths 2
Half Baths 1
HOA Y/N None
Year Built 1995
Annual Tax Amount $7,542
Lot Size 5,488 Sqft
Acres 0.126
Property Description
Downstairs features a bright living room with a cozy fireplace, a formal dining space, and a breakfast nook. The spacious primary suite is located downstairs, with an en-suite bath and walk-in closet. A half bath and spacious laundry room complete the lower level.
Upstairs includes three well-sized bedrooms, a full bath, and a versatile game room. A spacious landing provides extra living space, all filled with natural light.
Step outside to your backyard oasis, complete with a sparkling pool. This home offers a perfect blend of indoor and outdoor living, making it ideal for private enjoyment and entertaining. Don't miss this wonderful opportunity!
Location
State TX
County Tarrant
Direction Travel on I-820 W to NE Loop 820 NE Loop 820 Service Rd in Fort Worth. Take exit 15 from I820 W Follow S Blue Mound Rd to Victoria Dr in Saginaw
Rooms
Dining Room 2
Interior
Interior Features Eat-in Kitchen, High Speed Internet Available, Walk-In Closet(s)
Fireplaces Number 1
Fireplaces Type Brick
Appliance Dishwasher
Exterior
Garage Spaces 2.0
Utilities Available City Sewer, City Water
Parking Type Garage Faces Front, Garage Single Door
Total Parking Spaces 2
Garage Yes
Private Pool 1
Building
Story Two
Foundation Slab
Level or Stories Two
Schools
Elementary Schools Highctry
Middle Schools Highland
High Schools Saginaw
School District Eagle Mt-Saginaw Isd
Others
Ownership Mission Street Homes
Acceptable Financing Cash, Conventional, FHA, VA Loan
Listing Terms Cash, Conventional, FHA, VA Loan

MORTGAGE CALCULATOR







