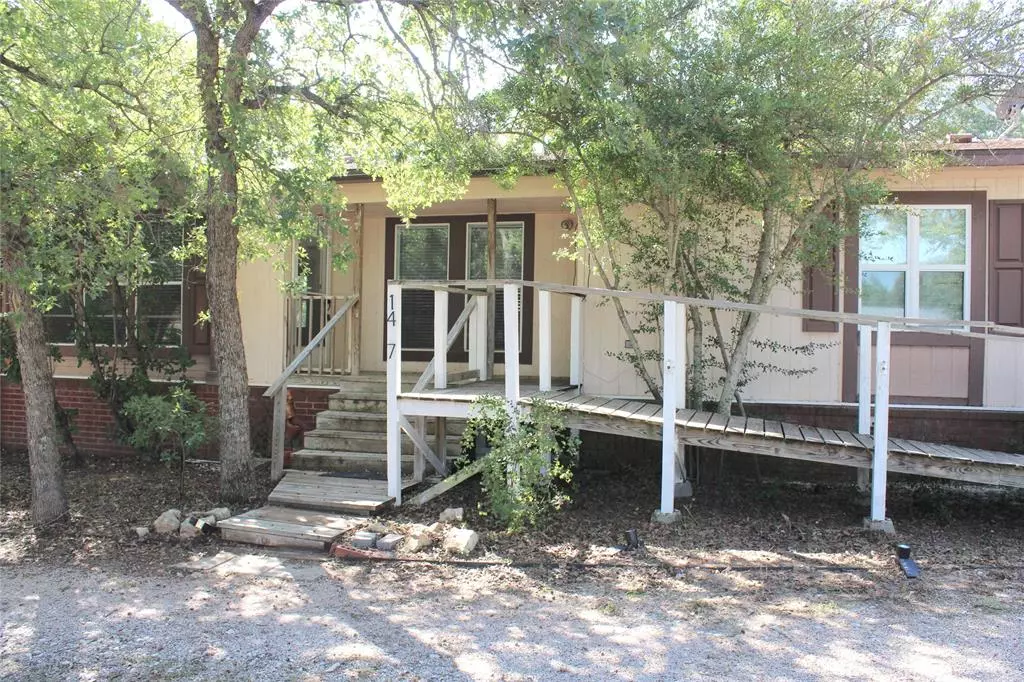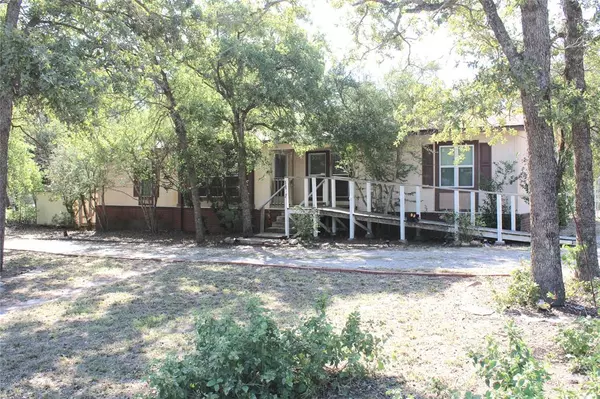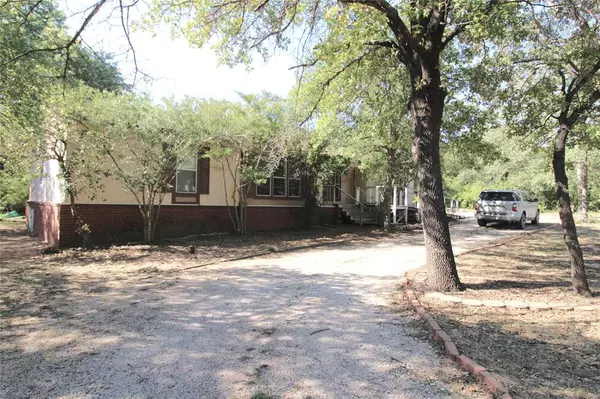
3 Beds
2 Baths
1,772 SqFt
3 Beds
2 Baths
1,772 SqFt
Key Details
Property Type Manufactured Home
Sub Type Manufactured Home
Listing Status Active Option Contract
Purchase Type For Sale
Square Footage 1,772 sqft
Price per Sqft $81
Subdivision Arrowhead Estates - Clyde
MLS Listing ID 20753385
Bedrooms 3
Full Baths 2
HOA Y/N None
Year Built 1995
Annual Tax Amount $1,777
Lot Size 0.780 Acres
Acres 0.78
Property Description
Discover an exceptional residence tucked away in the peaceful community of Clyde, TX. This 3-bed, 2-bath home features an open floor plan and a single-car garage, enhanced by thoughtful upgrades and amenities. The expertly serviced HVAC ensures year-round comfort, while the new 2023 water heater and a roof replacement in 2021 offer peace of mind.
Step inside to find an updated kitchen (2020) boasting modern finishes, perfect for culinary adventures. A cozy fireplace adds warmth and character to the living space. A large master suite provides a private escape with an ensuite bathroom, while a clever split bedroom layout ensures privacy. Outside, enjoy a haven with mature trees and a fenced backyard, ideal for outdoor gatherings. Additional features include a carport and two storage buildings for all your needs.
This Clyde gem awaits your personal touch. Schedule a private tour today by contacting the listing agent. Don't miss out!
Location
State TX
County Callahan
Direction From Abilene head E on I 20, exit at FM 604 and turn R on Swenson as soon as you exit interstate, head down Swenson and turn R, West, on Buckwheat Cir. Second house on left.
Rooms
Dining Room 1
Interior
Interior Features High Speed Internet Available, Kitchen Island, Open Floorplan, Pantry, Vaulted Ceiling(s)
Heating Central, Electric
Cooling Ceiling Fan(s), Central Air, Electric
Flooring Carpet, Ceramic Tile, Laminate, Vinyl
Fireplaces Number 1
Fireplaces Type Wood Burning
Appliance Dishwasher, Disposal, Electric Range, Electric Water Heater, Microwave
Heat Source Central, Electric
Laundry Electric Dryer Hookup, Utility Room, Full Size W/D Area, Washer Hookup
Exterior
Exterior Feature Covered Patio/Porch, RV/Boat Parking, Storage
Garage Spaces 1.0
Carport Spaces 1
Fence Chain Link
Utilities Available All Weather Road, Asphalt, City Sewer, City Water, Well
Roof Type Composition
Parking Type Carport, Drive Through, Driveway, Garage Single Door, Workshop in Garage
Total Parking Spaces 2
Garage Yes
Building
Lot Description Cul-De-Sac, Lrg. Backyard Grass, Many Trees
Story One
Foundation Pillar/Post/Pier
Level or Stories One
Structure Type Siding
Schools
Elementary Schools Clyde
High Schools Clyde
School District Clyde Cons Isd
Others
Ownership Goodner
Acceptable Financing Cash, Conventional
Listing Terms Cash, Conventional

MORTGAGE CALCULATOR







