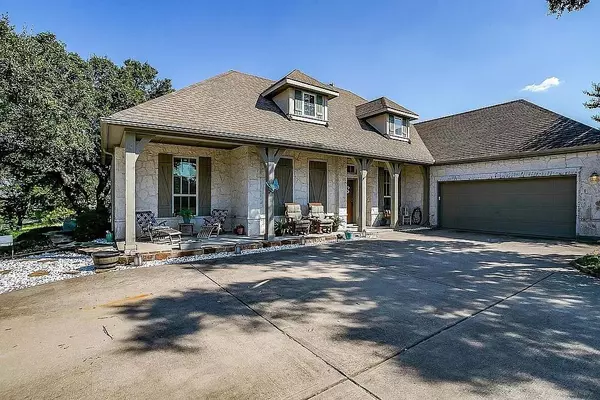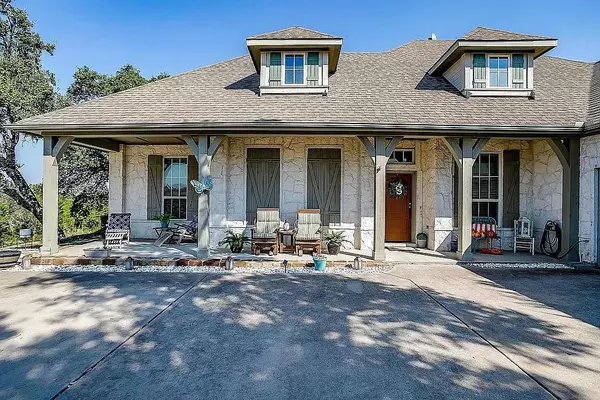
3 Beds
4 Baths
2,421 SqFt
3 Beds
4 Baths
2,421 SqFt
Key Details
Property Type Single Family Home
Sub Type Single Family Residence
Listing Status Active
Purchase Type For Sale
Square Footage 2,421 sqft
Price per Sqft $187
Subdivision Retreat Ph 01
MLS Listing ID 20753644
Bedrooms 3
Full Baths 3
Half Baths 1
HOA Fees $600
HOA Y/N Mandatory
Year Built 2008
Annual Tax Amount $4,961
Lot Size 0.306 Acres
Acres 0.306
Property Description
Location
State TX
County Johnson
Direction FM 1434 N to Retreat Blvd, continue on Retreat Blvd. Take Retreat Clubhouse Dr to Carnoustie Dr
Rooms
Dining Room 1
Interior
Interior Features Granite Counters
Fireplaces Number 1
Fireplaces Type Living Room
Appliance Dishwasher, Electric Cooktop, Electric Oven, Electric Range
Exterior
Garage Spaces 2.0
Utilities Available City Sewer, City Water
Parking Type Additional Parking
Total Parking Spaces 2
Garage Yes
Building
Story One
Level or Stories One
Schools
Elementary Schools Rio Vista
Middle Schools Rio Vista
High Schools Rio Vista
School District Rio Vista Isd
Others
Ownership MARY SOLLBERGER

MORTGAGE CALCULATOR







