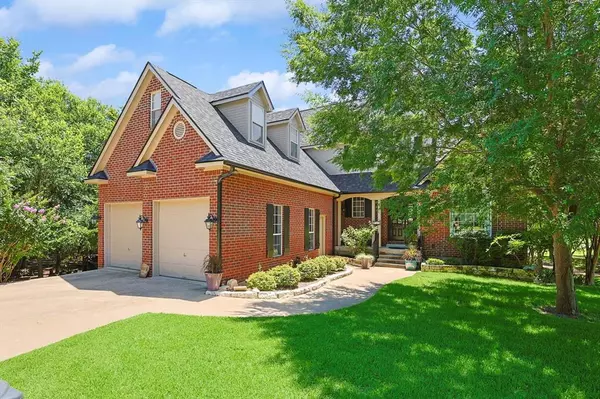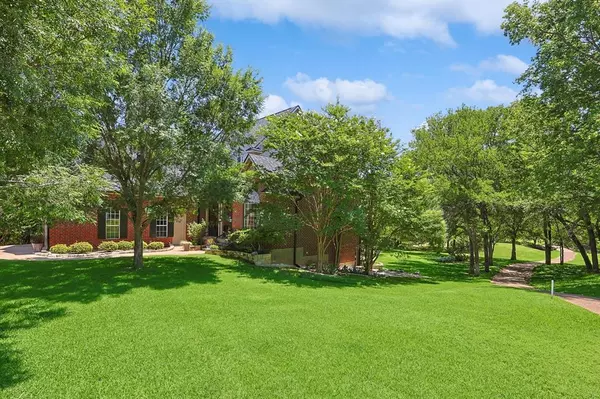
5 Beds
4 Baths
4,045 SqFt
5 Beds
4 Baths
4,045 SqFt
Key Details
Property Type Single Family Home
Sub Type Single Family Residence
Listing Status Active
Purchase Type For Sale
Square Footage 4,045 sqft
Price per Sqft $191
Subdivision White Bluff #39
MLS Listing ID 20753980
Style Other
Bedrooms 5
Full Baths 3
Half Baths 1
HOA Fees $800
HOA Y/N Mandatory
Year Built 1999
Annual Tax Amount $6,832
Lot Size 10,193 Sqft
Acres 0.234
Property Description
Location
State TX
County Hill
Direction At the gate please mention you are viewing 39107 Cedar Trail.
Rooms
Dining Room 1
Interior
Interior Features Built-in Features, Cable TV Available, Decorative Lighting, Eat-in Kitchen, High Speed Internet Available, Kitchen Island, Multiple Staircases, Pantry, Vaulted Ceiling(s), Walk-In Closet(s), Wet Bar
Heating Electric
Cooling Ceiling Fan(s), Central Air
Flooring Stone, Wood
Fireplaces Number 2
Fireplaces Type Family Room, Great Room, Living Room
Equipment Satellite Dish, TV Antenna
Appliance Built-in Gas Range, Dishwasher, Disposal, Water Purifier
Heat Source Electric
Exterior
Exterior Feature Balcony, Basketball Court, Rain Gutters, Lighting, Outdoor Living Center, Playground
Garage Spaces 1.0
Carport Spaces 2
Utilities Available Aerobic Septic, Well
Roof Type Composition
Parking Type Garage Door Opener, Garage Double Door, Garage Faces Front
Total Parking Spaces 1
Garage Yes
Building
Story Three Or More
Level or Stories Three Or More
Structure Type Brick,Siding
Schools
Elementary Schools Whitney
Middle Schools Whitney
High Schools Whitney
School District Whitney Isd
Others
Ownership Unknown

MORTGAGE CALCULATOR







