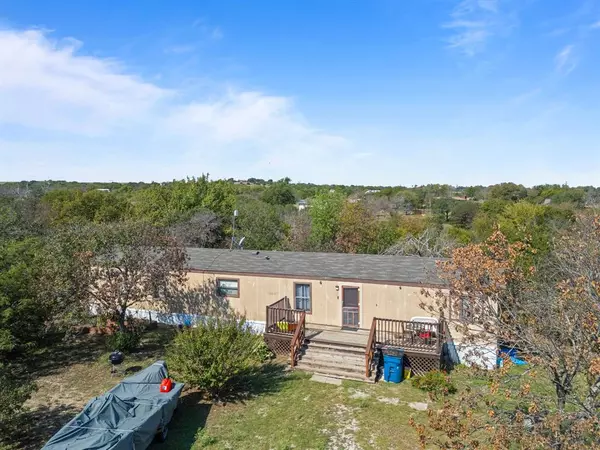
3 Beds
2 Baths
1,152 SqFt
3 Beds
2 Baths
1,152 SqFt
Key Details
Property Type Single Family Home
Sub Type Single Family Residence
Listing Status Active
Purchase Type For Sale
Square Footage 1,152 sqft
Price per Sqft $238
Subdivision Live Oak Hills
MLS Listing ID 20753369
Style Other
Bedrooms 3
Full Baths 2
HOA Y/N None
Year Built 1992
Annual Tax Amount $2,968
Lot Size 3.396 Acres
Acres 3.396
Lot Dimensions 775x375
Property Description
Location
State TX
County Parker
Direction GPS Accurate
Rooms
Dining Room 1
Interior
Interior Features Decorative Lighting, Open Floorplan, Walk-In Closet(s)
Heating Central
Cooling Ceiling Fan(s), Central Air
Flooring Carpet, Laminate
Appliance Dishwasher, Electric Range, Electric Water Heater
Heat Source Central
Laundry Electric Dryer Hookup, Utility Room, Full Size W/D Area, Washer Hookup
Exterior
Exterior Feature Private Entrance, Private Yard, RV/Boat Parking
Fence Partial
Utilities Available Aerobic Septic, Co-op Water, Individual Water Meter, Outside City Limits, Overhead Utilities, Underground Utilities
Roof Type Composition
Parking Type Additional Parking, Driveway, Gated, Golf Cart Garage, Gravel, Oversized, RV Access/Parking
Garage No
Building
Lot Description Acreage, Lrg. Backyard Grass, Many Trees, Sloped
Story One
Foundation Pillar/Post/Pier
Level or Stories One
Structure Type Other
Schools
Elementary Schools Springtown
Middle Schools Springtown
High Schools Springtown
School District Springtown Isd
Others
Restrictions Unknown Encumbrance(s),None
Ownership Of Record
Acceptable Financing Cash, Conventional, FHA, VA Loan
Listing Terms Cash, Conventional, FHA, VA Loan
Special Listing Condition Aerial Photo, Survey Available

MORTGAGE CALCULATOR







