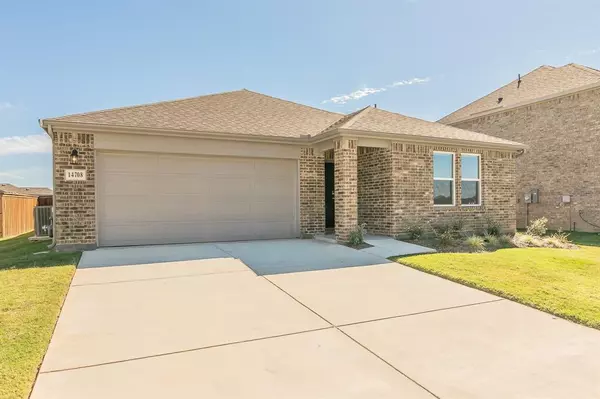
4 Beds
2 Baths
1,992 SqFt
4 Beds
2 Baths
1,992 SqFt
Key Details
Property Type Single Family Home
Sub Type Single Family Residence
Listing Status Pending
Purchase Type For Rent
Square Footage 1,992 sqft
Subdivision Madero
MLS Listing ID 20756357
Style Traditional
Bedrooms 4
Full Baths 2
PAD Fee $1
HOA Y/N Mandatory
Year Built 2024
Lot Size 7,492 Sqft
Acres 0.172
Property Description
Stepping outside, you will find walking & biking trails all along the exterior of the community, encouraging an active lifestyle. Less than a block away the amenities center is coming soon! This will feature an expansive community pool and is expected to be open by next Spring, offering a wonderful space to relax and enjoy the warmer months.
Don't miss out on this amazing opportunity! Book your showing today, home awaits!
Virtual 3D tour is available.
Location
State TX
County Denton
Community Community Pool, Curbs, Jogging Path/Bike Path, Sidewalks
Direction The home is in Fort Worth; GPS may say Haslet. This is correct. It's a new construction community. Go N. on Avondale-Haslet Rd. Turn right on Avondale-Haslet Rd, left on Willow Springs Rd, left on Sendera Ranch Blvd, right on Rancho Canyon Way, right on Rancho Vaquero Dr. The home is on the left.
Rooms
Dining Room 1
Interior
Interior Features Eat-in Kitchen, High Speed Internet Available, Kitchen Island, Open Floorplan, Pantry, Walk-In Closet(s)
Heating Central, Natural Gas
Cooling Ceiling Fan(s), Central Air
Flooring Carpet, Luxury Vinyl Plank
Appliance Dishwasher, Disposal, Dryer, Gas Range, Gas Water Heater, Ice Maker, Microwave, Refrigerator, Tankless Water Heater, Washer
Heat Source Central, Natural Gas
Laundry Electric Dryer Hookup, Utility Room, Full Size W/D Area, Washer Hookup
Exterior
Exterior Feature Covered Patio/Porch, Rain Gutters
Garage Spaces 2.0
Fence Back Yard, Privacy, Wood
Community Features Community Pool, Curbs, Jogging Path/Bike Path, Sidewalks
Utilities Available All Weather Road, City Sewer, City Water, Community Mailbox, Concrete, Curbs, Sidewalk
Parking Type Concrete, Driveway, Enclosed, Garage, Garage Door Opener, Garage Faces Front, Garage Single Door
Total Parking Spaces 2
Garage Yes
Building
Lot Description Few Trees, Interior Lot, Landscaped, Lrg. Backyard Grass, Sprinkler System, Subdivision
Story One
Level or Stories One
Structure Type Brick
Schools
Elementary Schools Molly Livengood Carter
Middle Schools Wilson
High Schools Northwest
School District Northwest Isd
Others
Pets Allowed Yes, Breed Restrictions, Cats OK, Dogs OK, Number Limit, Size Limit
Restrictions None
Ownership Shubh Ventures LLC
Pets Description Yes, Breed Restrictions, Cats OK, Dogs OK, Number Limit, Size Limit

MORTGAGE CALCULATOR







