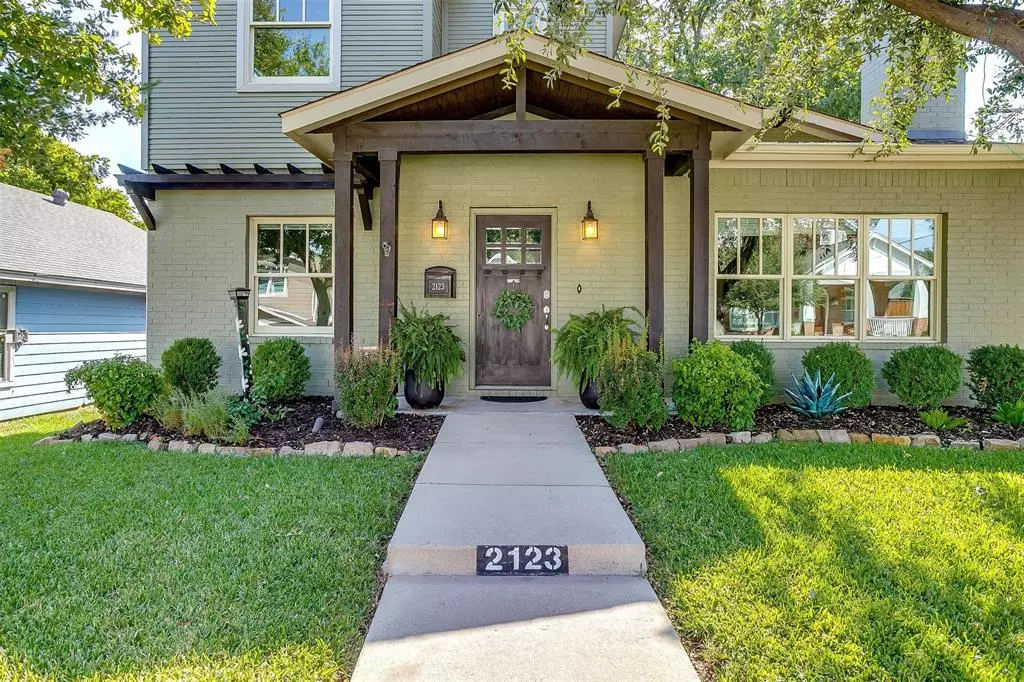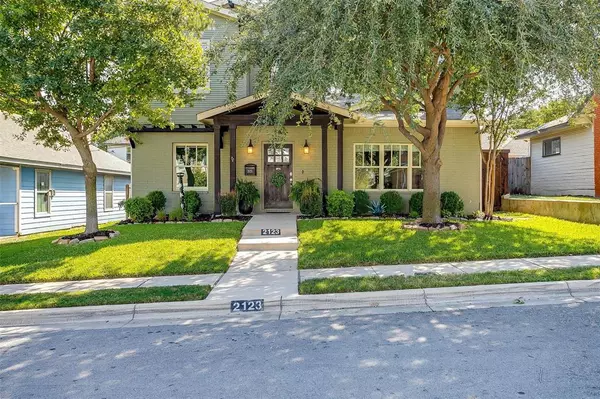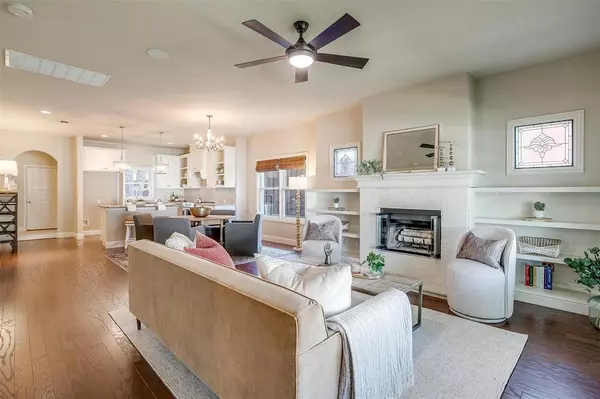
4 Beds
3 Baths
2,235 SqFt
4 Beds
3 Baths
2,235 SqFt
Key Details
Property Type Single Family Home
Sub Type Single Family Residence
Listing Status Active
Purchase Type For Sale
Square Footage 2,235 sqft
Price per Sqft $280
Subdivision Frisco Add
MLS Listing ID 20755937
Style Craftsman
Bedrooms 4
Full Baths 3
HOA Y/N None
Year Built 2012
Annual Tax Amount $13,647
Lot Size 4,486 Sqft
Acres 0.103
Property Description
Location
State TX
County Tarrant
Community Jogging Path/Bike Path, Sidewalks
Direction From Rosedale, S on Forest Park, Left on Harrison Ave., Left on Jerome St., Right on Harrison Ave. Property on right.
Rooms
Dining Room 1
Interior
Interior Features Built-in Features, Cable TV Available, Decorative Lighting, Double Vanity, Eat-in Kitchen, Granite Counters, High Speed Internet Available, Kitchen Island, Open Floorplan, Pantry, Walk-In Closet(s)
Heating Central, Electric
Cooling Central Air, Electric
Flooring Hardwood, Luxury Vinyl Plank, Tile
Fireplaces Number 1
Fireplaces Type Masonry, Wood Burning
Appliance Dishwasher, Disposal, Electric Cooktop, Electric Oven, Electric Water Heater, Microwave, Vented Exhaust Fan
Heat Source Central, Electric
Laundry Electric Dryer Hookup, Utility Room, Full Size W/D Area, Washer Hookup
Exterior
Exterior Feature Covered Patio/Porch, Rain Gutters, Private Yard
Garage Spaces 2.0
Fence Back Yard, Wood
Community Features Jogging Path/Bike Path, Sidewalks
Utilities Available City Sewer, City Water, Electricity Connected, Individual Water Meter
Roof Type Composition
Parking Type Alley Access, Garage Door Opener, Garage Double Door, Garage Faces Rear
Total Parking Spaces 2
Garage Yes
Building
Lot Description Interior Lot, Landscaped, Sprinkler System
Story Two
Foundation Slab
Level or Stories Two
Structure Type Brick
Schools
Elementary Schools Clayton Li
Middle Schools Mclean
High Schools Paschal
School District Fort Worth Isd
Others
Restrictions Other
Ownership Loralu James Conville
Acceptable Financing Cash, Conventional, FHA, VA Loan
Listing Terms Cash, Conventional, FHA, VA Loan
Special Listing Condition Historical, Survey Available

MORTGAGE CALCULATOR







