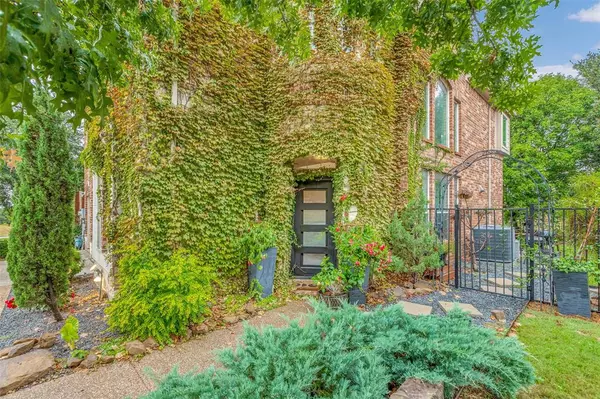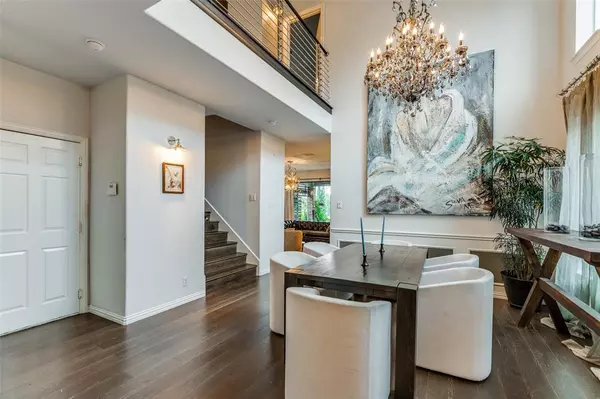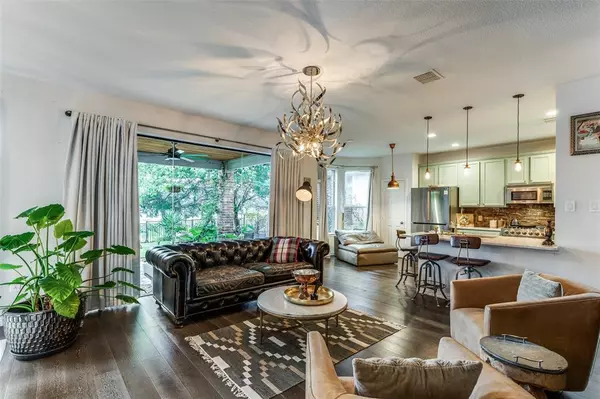
3 Beds
3 Baths
2,543 SqFt
3 Beds
3 Baths
2,543 SqFt
Key Details
Property Type Single Family Home
Sub Type Single Family Residence
Listing Status Active
Purchase Type For Sale
Square Footage 2,543 sqft
Price per Sqft $322
Subdivision Saddlebrook Village Ph 1
MLS Listing ID 20758170
Style Contemporary/Modern,Traditional
Bedrooms 3
Full Baths 2
Half Baths 1
HOA Fees $945/ann
HOA Y/N Mandatory
Year Built 2002
Annual Tax Amount $8,192
Lot Size 6,054 Sqft
Acres 0.139
Property Description
Location
State TX
County Denton
Community Club House, Community Pool, Curbs, Fishing, Fitness Center, Greenbelt, Jogging Path/Bike Path, Lake, Pool, Sidewalks
Direction .
Rooms
Dining Room 2
Interior
Interior Features Cable TV Available, Chandelier, Decorative Lighting, Eat-in Kitchen, Granite Counters, High Speed Internet Available
Heating Gas Jets
Cooling Central Air, Electric
Flooring Ceramic Tile, Wood
Fireplaces Number 1
Fireplaces Type Brick, Decorative
Appliance Dishwasher, Disposal, Dryer, Electric Cooktop, Electric Oven, Electric Range, Electric Water Heater, Gas Cooktop
Heat Source Gas Jets
Laundry Electric Dryer Hookup, Full Size W/D Area, Washer Hookup
Exterior
Exterior Feature Rain Gutters
Garage Spaces 2.0
Fence Wrought Iron
Community Features Club House, Community Pool, Curbs, Fishing, Fitness Center, Greenbelt, Jogging Path/Bike Path, Lake, Pool, Sidewalks
Utilities Available Cable Available, City Sewer, City Water, Electricity Available, Electricity Connected, Individual Gas Meter, Natural Gas Available, Phone Available
Roof Type Composition
Parking Type Asphalt
Garage Yes
Building
Lot Description Greenbelt, Subdivision, Water/Lake View
Story Two
Foundation Slab
Level or Stories Two
Structure Type Brick,Siding
Schools
Elementary Schools Bledsoe
Middle Schools Pioneer
High Schools Reedy
School District Frisco Isd
Others
Ownership See Agent

MORTGAGE CALCULATOR







